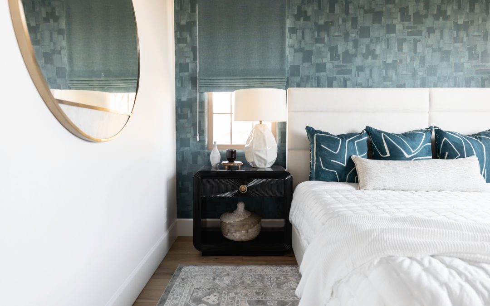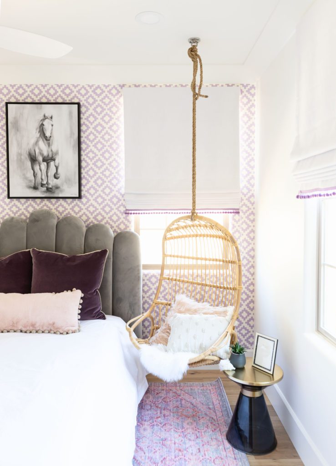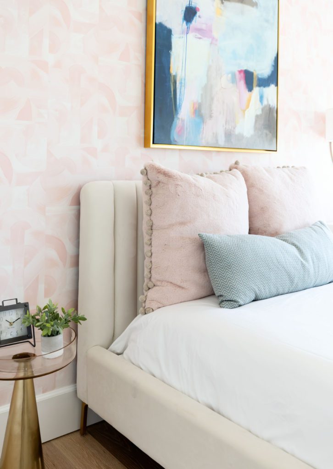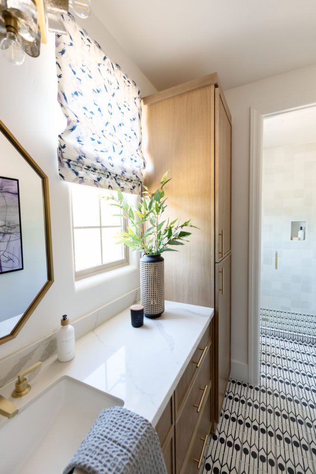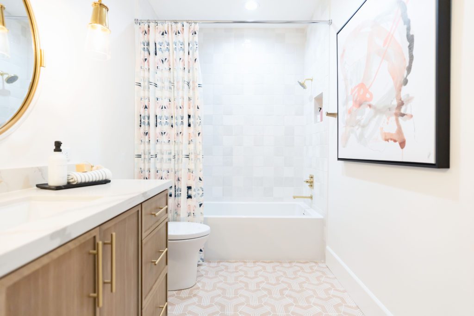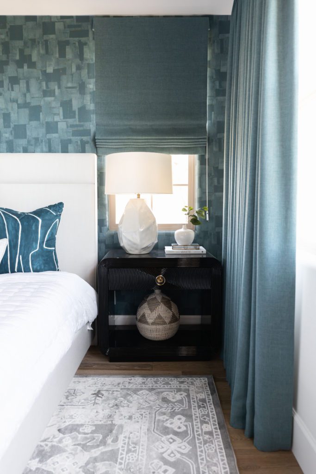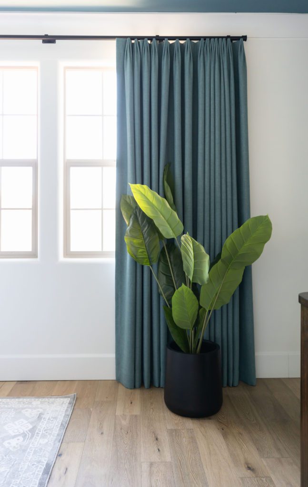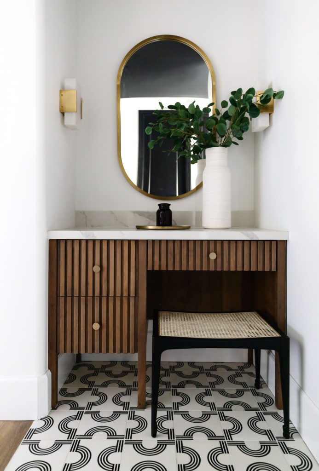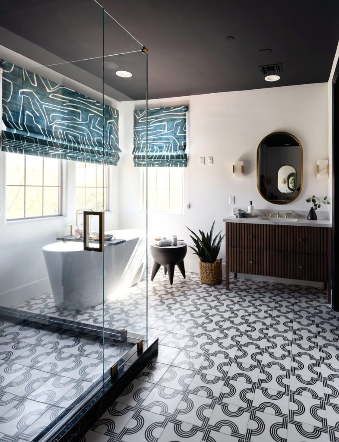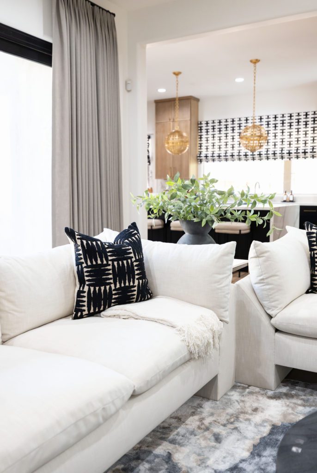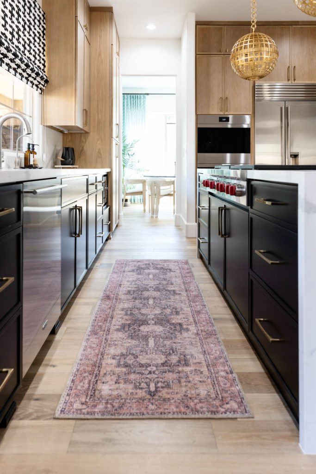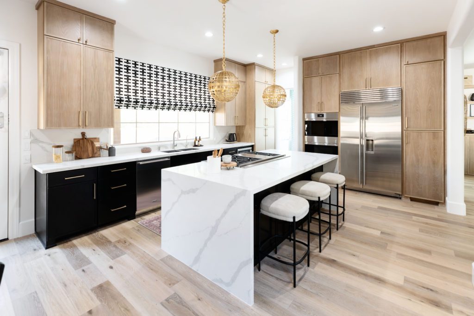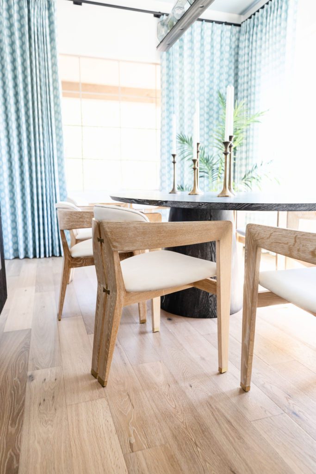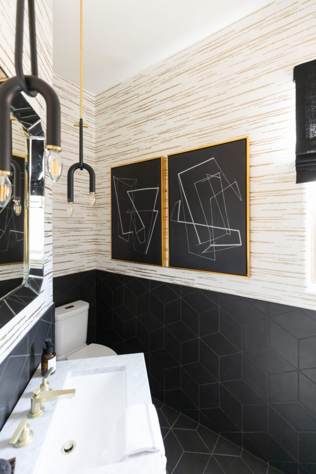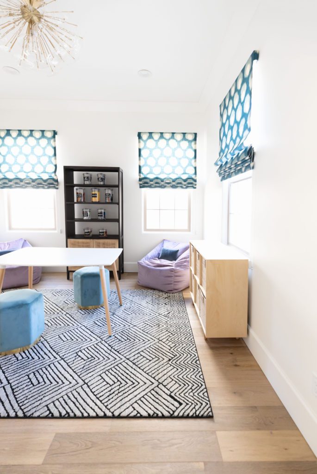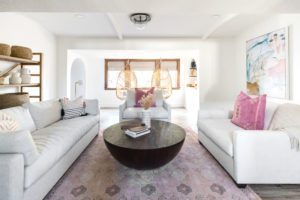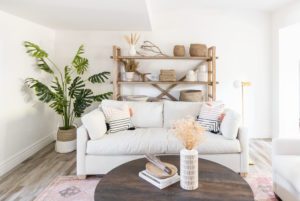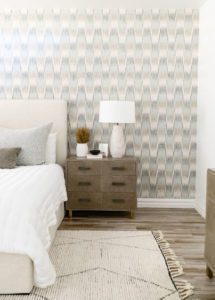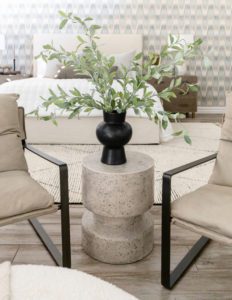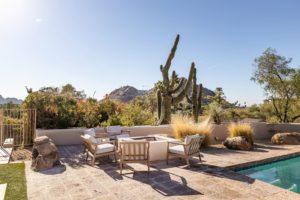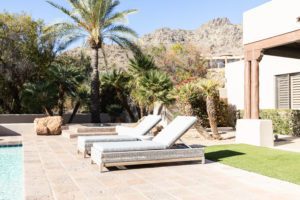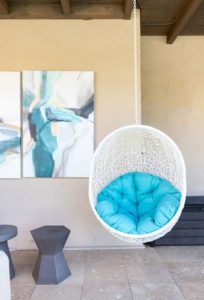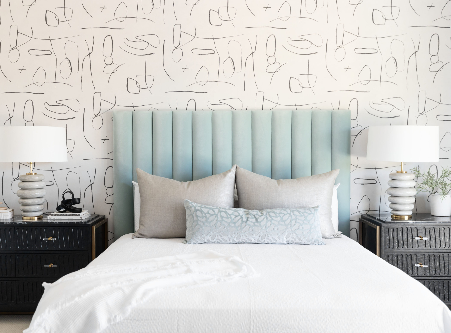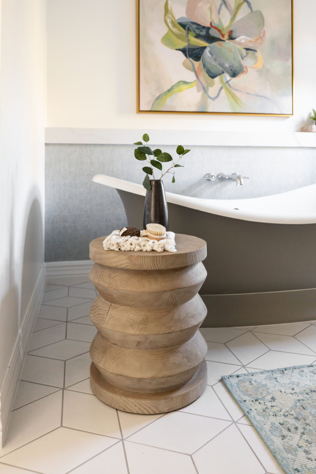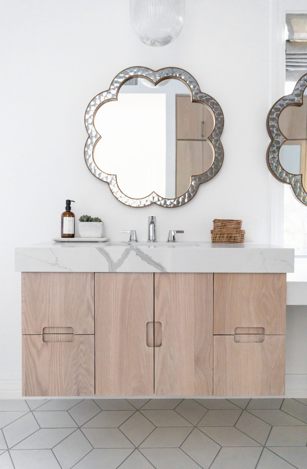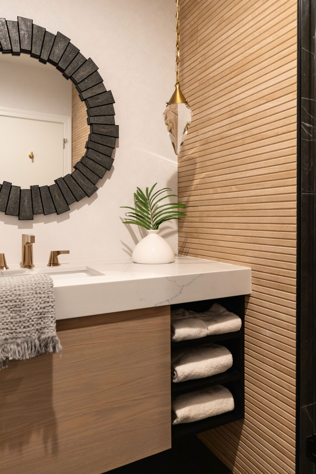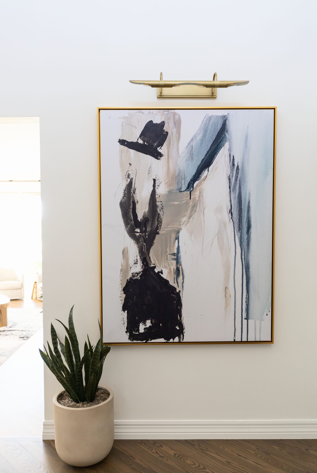
Project Reveal Lexington Ave . Phoenix AZ . Interior Design
Lexington Ave. Master BathroomVirtual Design Reveal
We are thrilled to share our latest project reveal with you. So much work goes into getting to know the client, designing the space, and waiting for things to arrive that when the final install happens it is so exciting for us all.
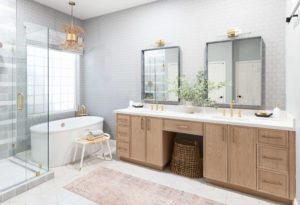
We call this bathroom style modern boho glam! An eclectic mix of some of our favorite styles that we pulled together to curate a space that is both timeless and interesting. One of my favorite details of the space is the unique boho jute pendant light. The brass ring around the middle helps tie it into the more luxe feel of the space.

This was a virtual bathroom design we created for one of our clients. Our virtual design service is a great way for us to work with clients across the country or clients who have smaller projects that would otherwise be outside our project scope to work with us. This service is for the client that already has the inspiration but needs help putting all the pieces together. Generally, these clients are DIYer’s and enjoy ordering the products and installing them on their own.
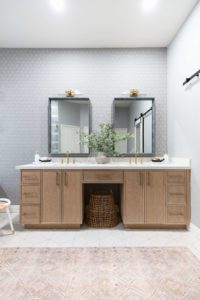
Our virtual design process starts off when a client visits our website and purchases a design package. From there, you will be sent a questionnaire to fill out so we can get all the details of your project. We will reach out to you to schedule a 15-minute call (per room) with one of our designers to talk through your space and ensure we are able to hit the ground running on your design. Click here to get started on your virtual design with us!
We recently completed this virtual design for a master bathroom remodel. Our client sent us all the measurements and photos of her bathroom space along with some inspiration photos. After a short call, we were able to get her project on our design calendar and start designing.

Our client was thrilled with the design we put together for her and she was able to order the products and hire her own contractors to complete the work.

We love the rug that we used in this space and the stool! Both add amazing texture to the space that takes the bathroom from basic to anything but basic!

We took a chance with the tile design and layout in this shower and OMG! We can’t get enough of it! We used pretty zellige tiles but achieved the smaller white rows by cutting the tile in half. Her tile guy probably loved her for this extra step but it was definitely worth it! The shower plumbing is the most perfect soft brushed brass that compliments the space perfectly.
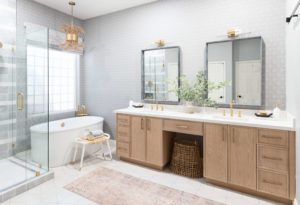
The vanity is custom-made by a fabulous local carpenter. By adding in this mirror + this sconce, you will be able to complete the look!
Interested in working with us on your next project? Click here to send us a note about your project!
Discover More: Using Wallpaper To Create a Fresh Interior Design In Phoenix
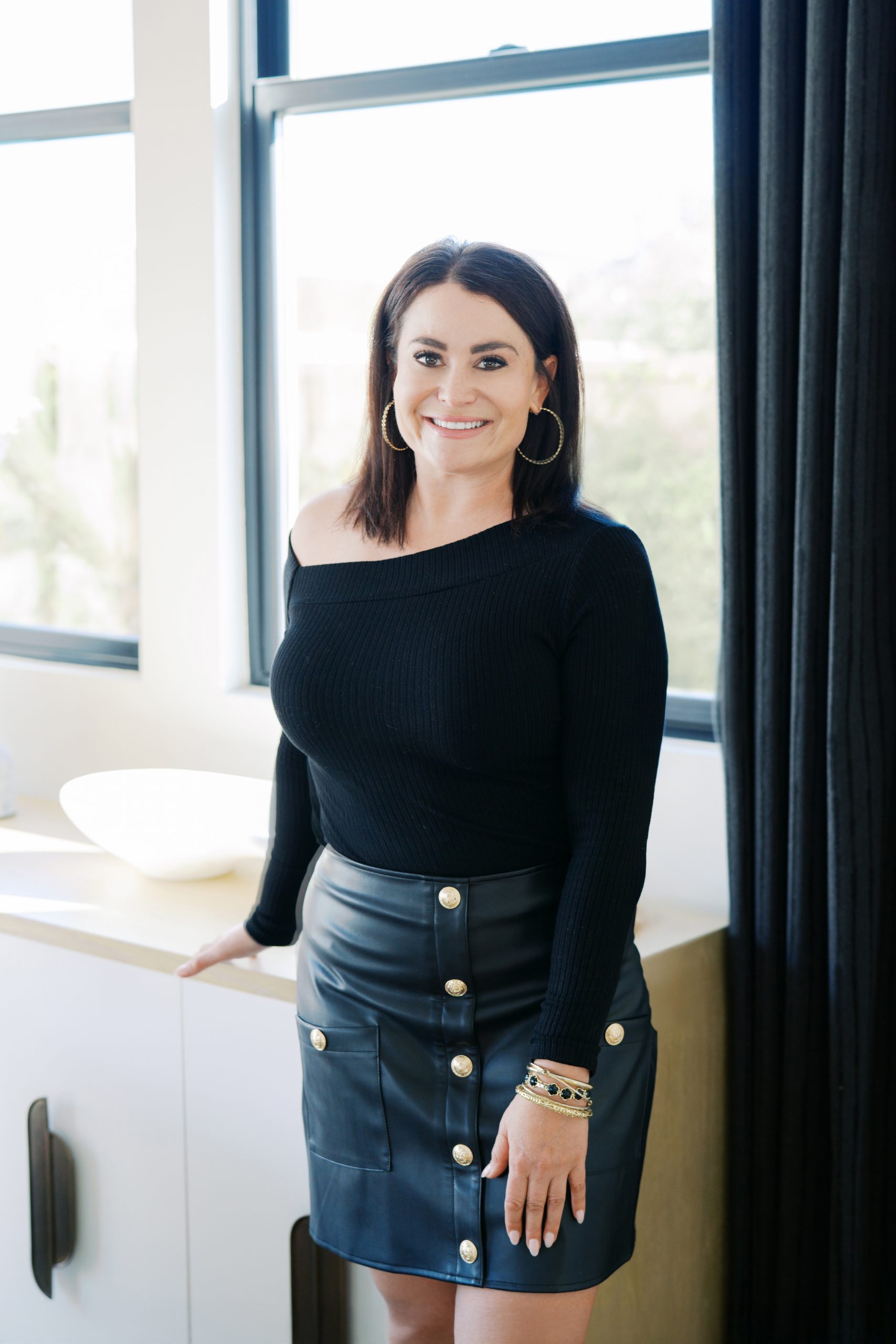
Lauren Lerner is the founder of Living With Lolo, a nationally recognized Scottsdale interior designer and an Arizona licensed general contractor. She is celebrated for creating luxury homes that are warm, livable, and deeply personal, blending thoughtful design with seamless construction and curated furnishings. Recognized as one of Arizona’s top interior designers, Lauren has worked with celebrities, athletes, and executives across the country. Her work, known for its elevated yet inviting style, has been featured in multiple national publications. Guided by the belief that great design should feel as good as it looks, Lauren transforms houses into homes that truly reflect her clients’ lives.

