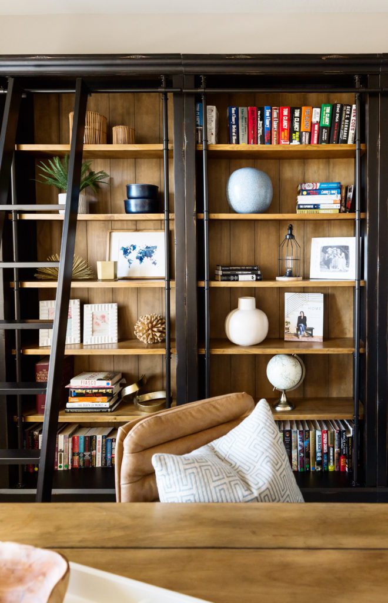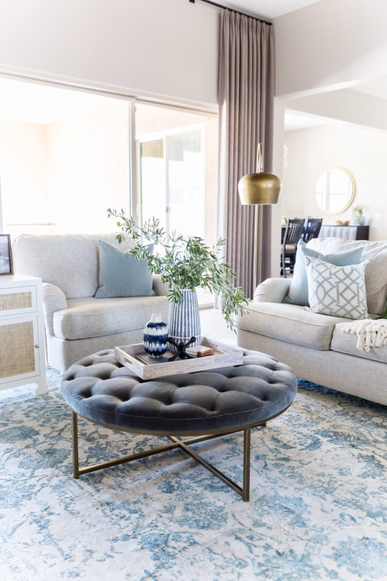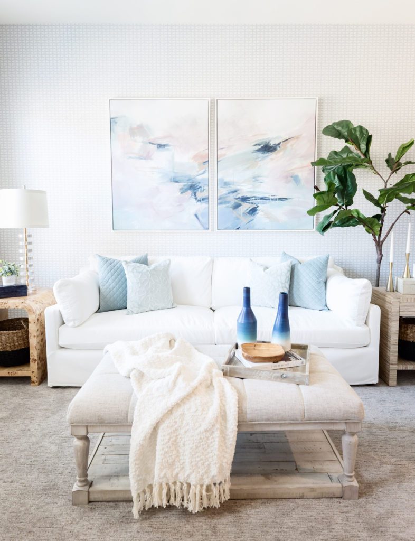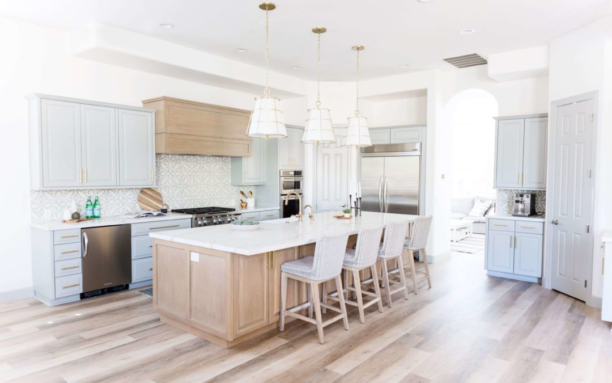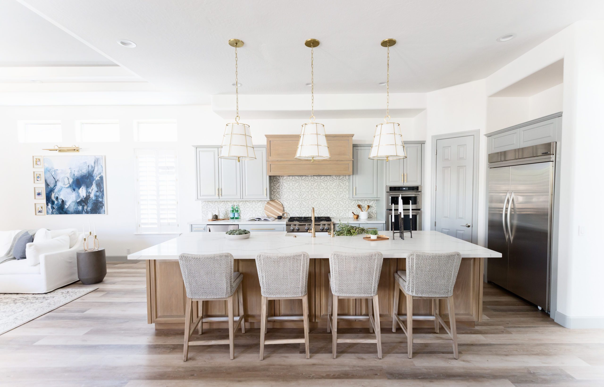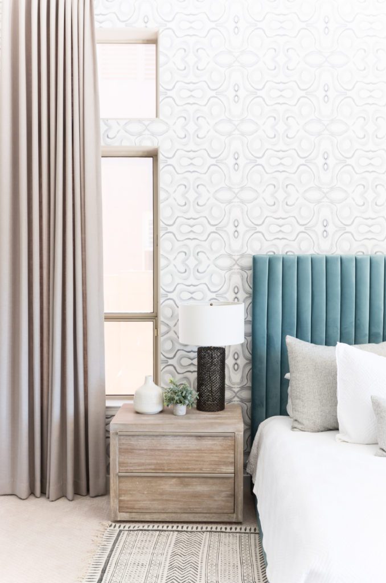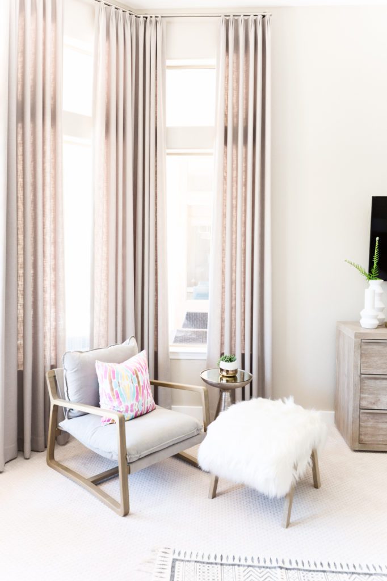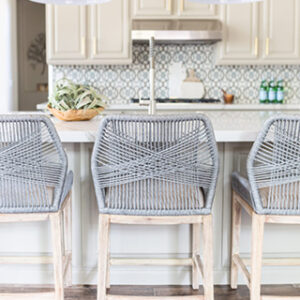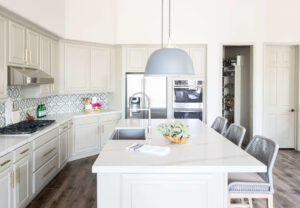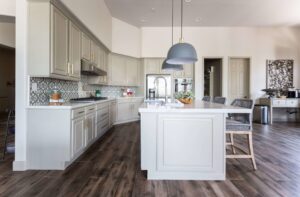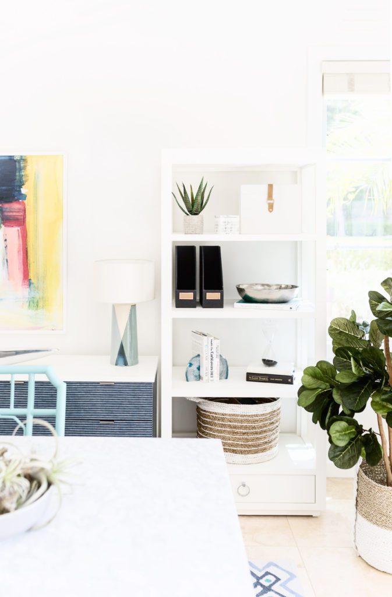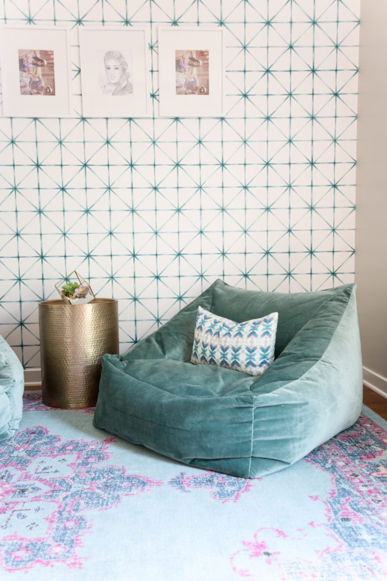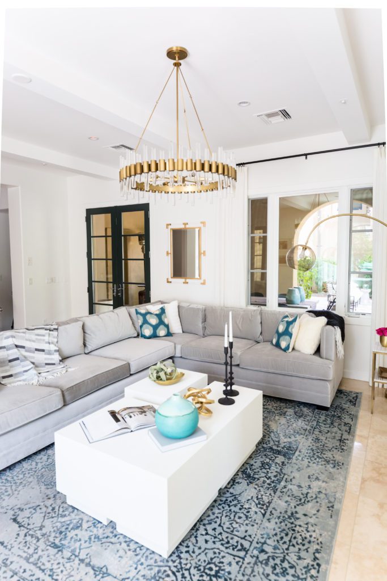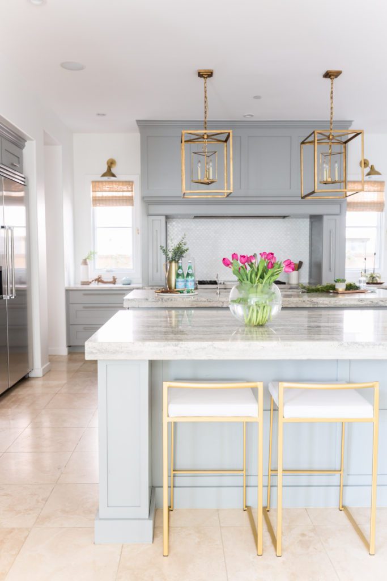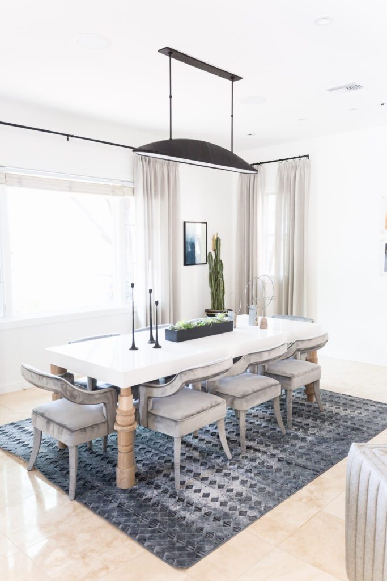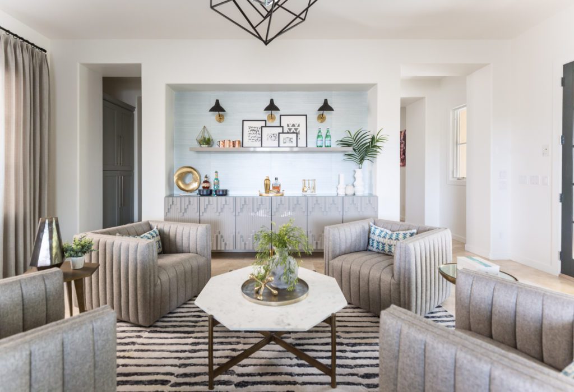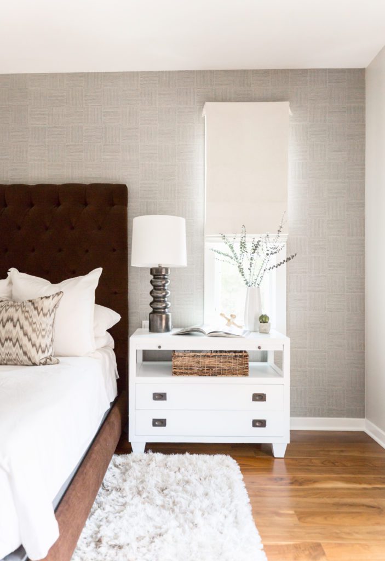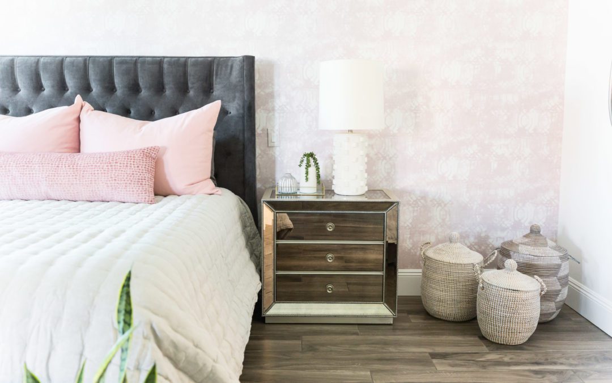
Project Reveal Calle Lejos . Phoenix AZ . Interior Design
We took this home to the next level by renovating our client’s master bathroom + designed a new interior by adding furniture, paint, + lighting throughout to make the home modern + stylish. We loved that our client was open to outside the box ideas + trusted us to pick some items they might not have normally chosen on their one.

White and black elements are seen throughout this space, but the touch of blue and gold helps to really bring this room to life. You’ll notice how there is a balance of bold colors + metals with more organic and neutral elements.

To really make an impact in this front room, we added a navy painted ceiling + a gorgeous chandelier! Doesn’t this just make you want to paint every ceiling in your home?

For this master bedroom design, we used our client’s existing bed + nightstands and designed the space to make the whole room feel new. The mirror nightstands give the room a lot of glam so we choose to keep everything else pretty neutral. The beautiful grasscloth wallpaper adds amazing texture to the wall behind the headboard.

We created the coziest sitting area in this master bedroom with a chaise + fireplace. Both the custom artwork + chandelier are beautiful touches. You can’t tell we love lighting, can you?

This bathroom remodel is one of our favorites of all time! Have you ever seen a chandelier like this in a bathroom?! We used the most beautiful marble + mirrored tile for the focal wall behind the bathtub. Between the chandelier + the tile work, this room is a showstopper!

We used our client’s current dinging table + chairs + we added a rug + chandelier to finish the space.

We loved how this project turned out!
See More: Using Wallpaper To Create a Fresh Interior Design In Phoenix
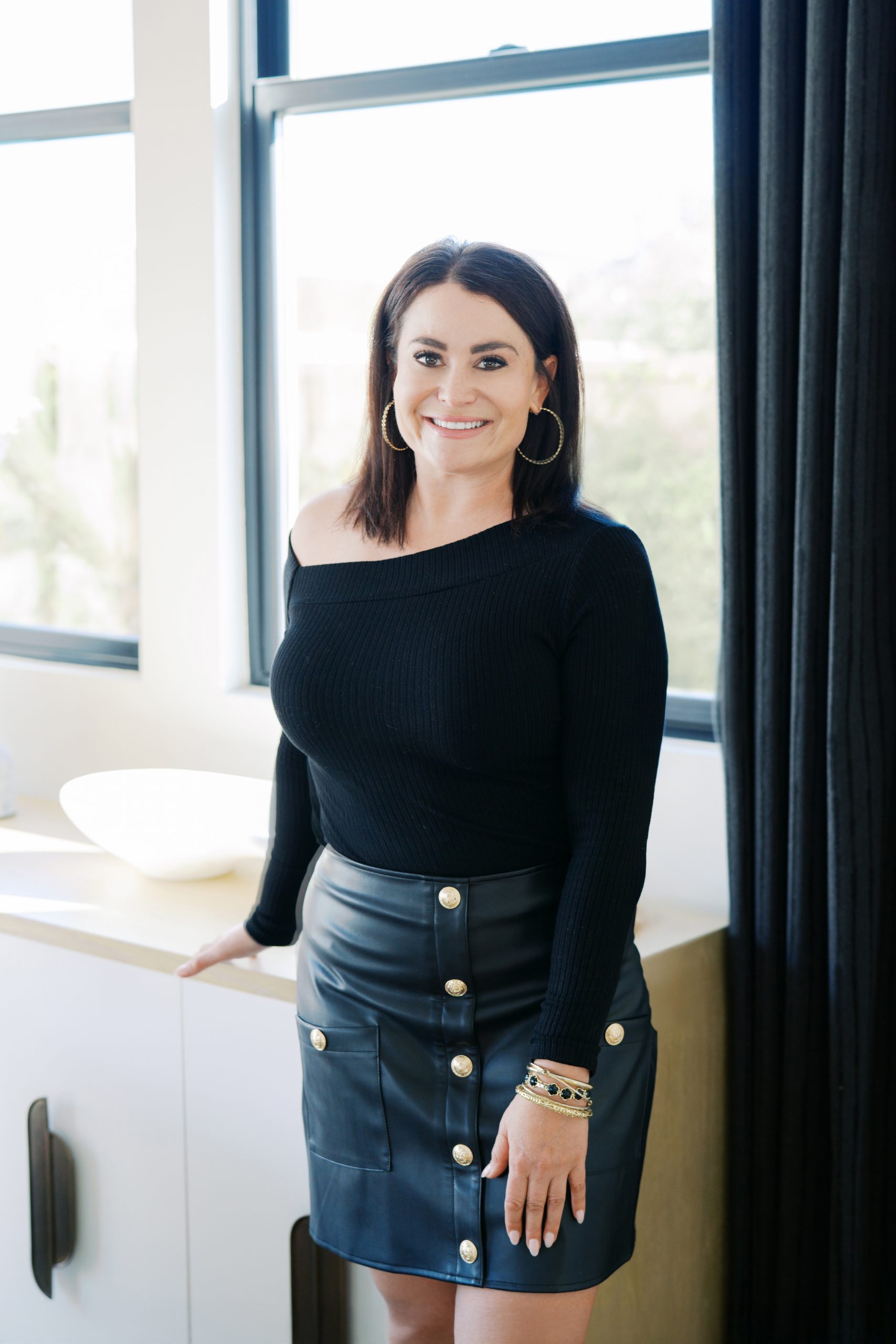
Lauren Lerner is the founder of Living With Lolo, a nationally recognized Scottsdale interior designer and an Arizona licensed general contractor. She is celebrated for creating luxury homes that are warm, livable, and deeply personal, blending thoughtful design with seamless construction and curated furnishings. Recognized as one of Arizona’s top interior designers, Lauren has worked with celebrities, athletes, and executives across the country. Her work, known for its elevated yet inviting style, has been featured in multiple national publications. Guided by the belief that great design should feel as good as it looks, Lauren transforms houses into homes that truly reflect her clients’ lives.


