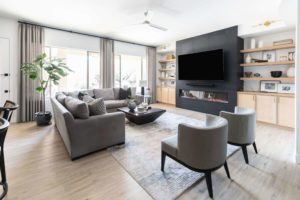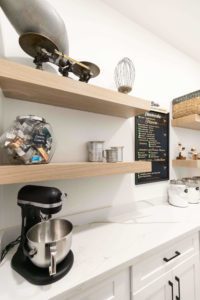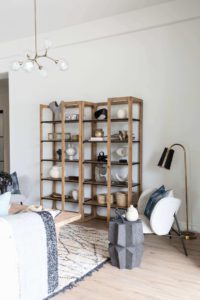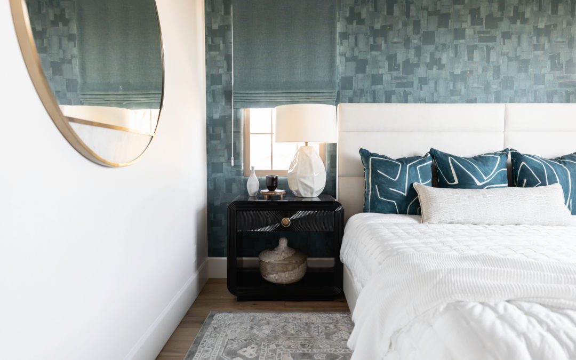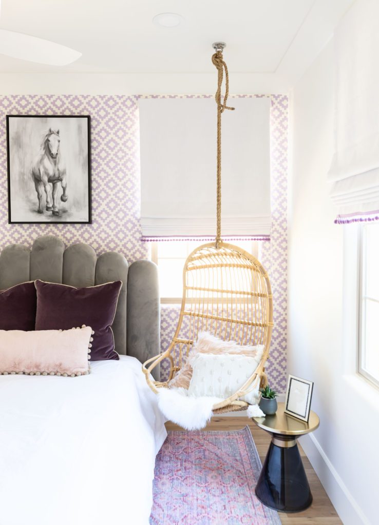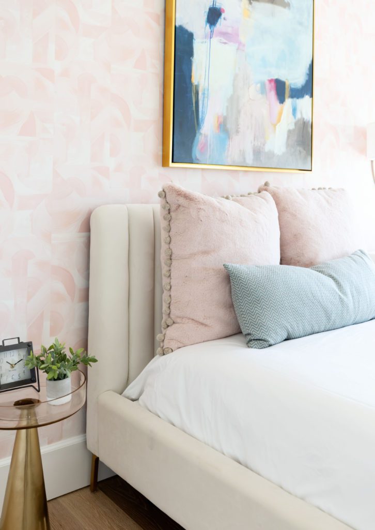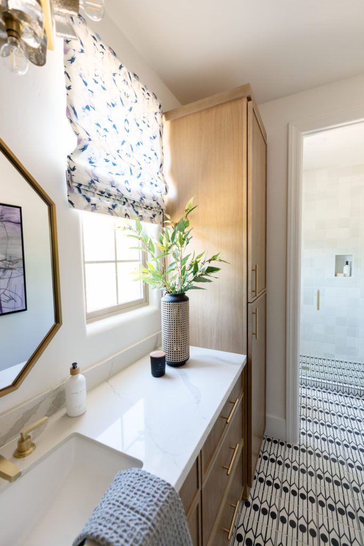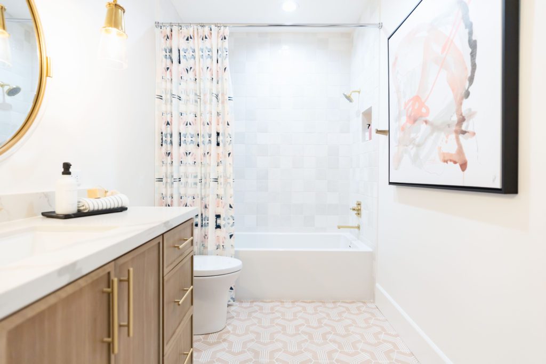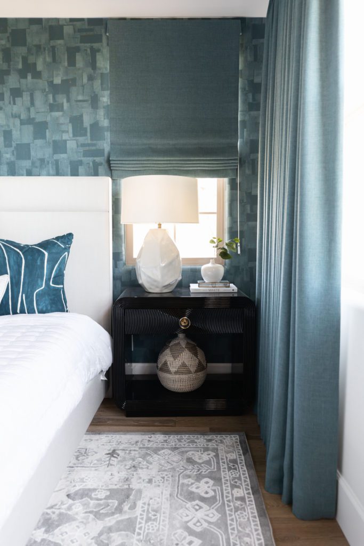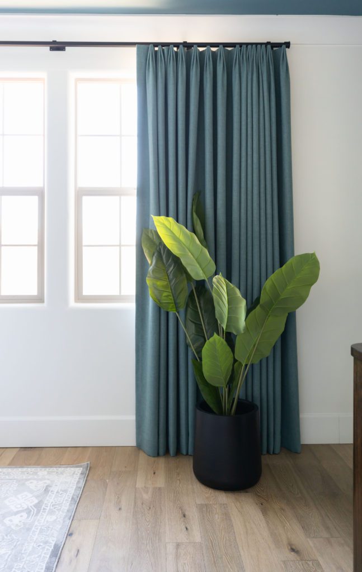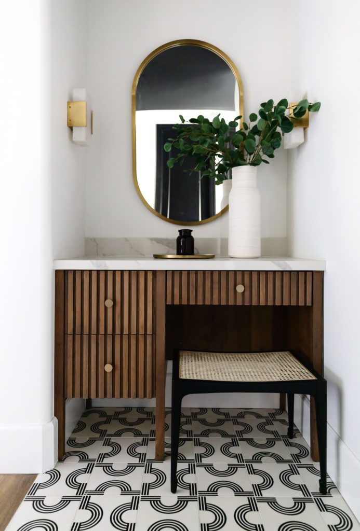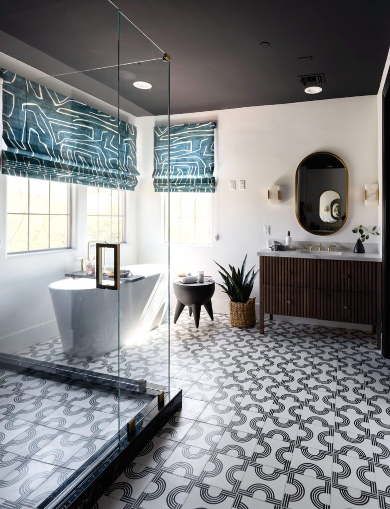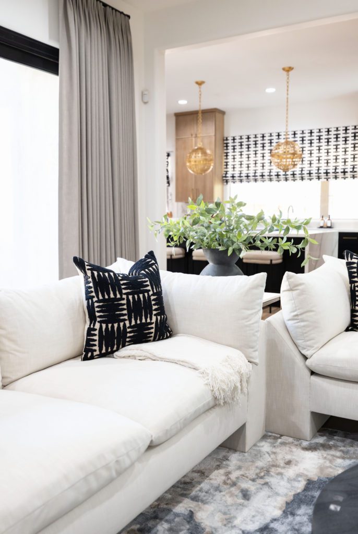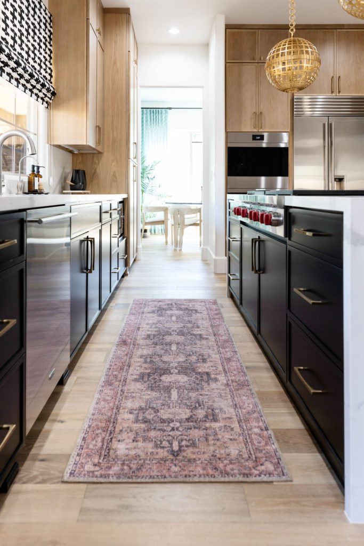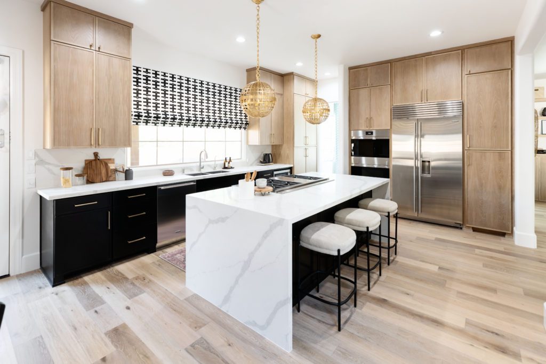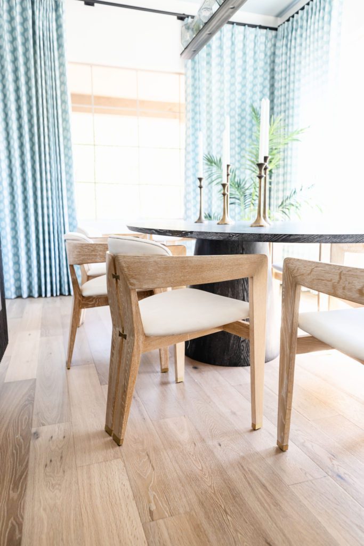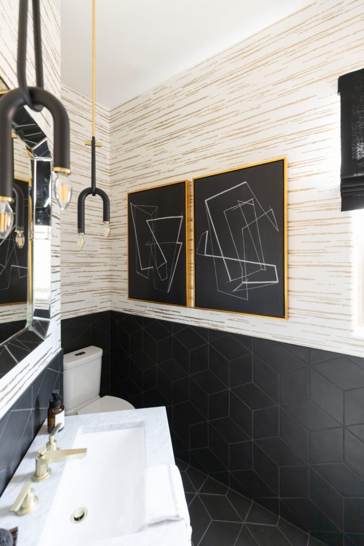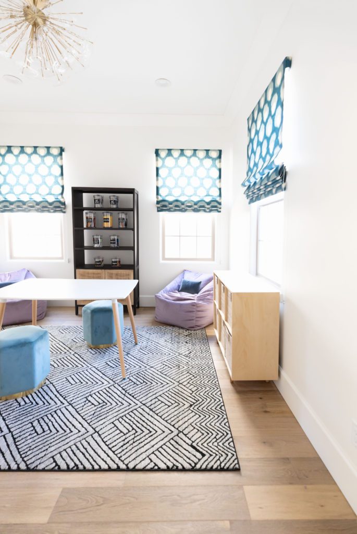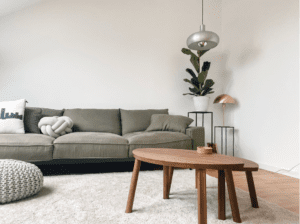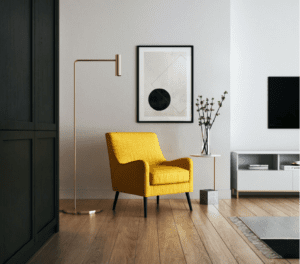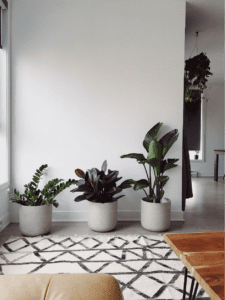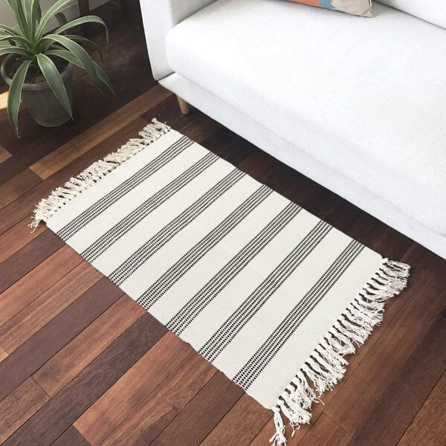
Project Reveal: Fairway Pt 2
Project Reveal: Fairway Dr. Part 2
You asked, we delivered. In a recent post, we shared a peek inside one of our latest projects in Chandler, Arizona. After completely renovating this home and furnishing it from top to bottom, we couldn’t be more excited to share the remainder of the project with you all today!
 You can shop the items you see in the image here:
You can shop the items you see in the image here:
Bench
Lumbar Pillow
Duvet Cover
Baskets
Starting in the primary bedroom, we applied a modern, gray brushstroke wallpaper to serve as a focal point for the space. We love the visual interest it added to the bedroom!
Adjacent to the accent wall, we added two light oak wood nightstands and a gorgeous custom bed made with black linen fabric for contrast. To keep the space feeling balanced, we chose to keep the bedding simple and add a statement rug and throw pillows for a pop of color and pattern.

Moving over to the opposite side of the primary bedroom, we wanted to create a beautifully designed space, where our client would feel inspired to get work done. Would you believe us if we told you this wooden desk has fully functioning drawers? To say we’re obsessed with this piece is an understatement! To further fill in the space, we added a mirror, boucle desk chair, some greenery, and floor-to-ceiling draperies for a high-end feel.
A Cohesive Primary Bathroom
To keep the primary bathroom cohesive with the bedroom’s black and white color palette, we installed locally-made black metal doors and handmade, terracotta tile to the floors and shower. We love the contrast and uniqueness it added to the space! The vanity was made complete with custom rift cut oak cabinetry and quartz countertops, complemented by beautiful black and brass detailing throughout.
One of our favorite things about the primary bathroom is this custom colored teal tub! We really wanted this to be a standout detail for our client, so we accentuated the pop of color by repeating it through the custom Roman shades. Similarly, we installed a chandelier with both silver and brass elements to tie in the metals from the faucets in the space as well.

Shop other Fairway Master Bath products here:
Master Bath Sconce
Master Bath Mirror
The Powder Room Design
Moving into the powder room, we created visual interest by adding a beautifully textured wallpaper and fun, cement tile floors. We also incorporated a custom vanity with a satin brass base, a quartz top, and flanked the mirror with two sconces to further draw guests into the space.

A New Laundry Room
To refresh the laundry room, we incorporated new floors, countertops, and applied a gorgeous hand-printed wallpaper to add movement and depth to the room.

The Family Room
Our goal in the family room was to create a space that balanced beautiful, comfortable, and practical. We started by incorporating a custom-black sofa made with kid-friendly fabric and integrated the couch’s bold color into the custom drapery found throughout the room. Serving as the focal point for the space, we added a geometric wood coffee table. We’ll never tire of incorporating unique elements like this into our client’s homes!
 Shop this family room’s rug and throw here!
Shop this family room’s rug and throw here!
To finish off the family room, we mounted a Samsung picture frame TV to the wall that can display art on the screen when it is not being used for movie marathons. Making family-time extra cozy, we installed a fireplace with quartz detailing on the ledge, a modern chandelier, and plush accent chairs for additional seating. The more the merrier, right?
Just for the Kids
To give the client’s children a space to hang out away from the family room, we created a  separate kids’ space featuring a roomy leather sofa, TV, coffee table, and shelving to store toys and games. Lastly, we brought the interest up in this room by wallpapering the ceiling and installing a fun, modern chandelier.
separate kids’ space featuring a roomy leather sofa, TV, coffee table, and shelving to store toys and games. Lastly, we brought the interest up in this room by wallpapering the ceiling and installing a fun, modern chandelier.
Last but not least, we incorporated another fun, cement tile in the children’s bathroom and shower. We also brought the same  custom rift cut oak cabinetry and quartz countertops from the primary bathroom into the children’s bathroom, this time with brass hardware to complement the faucets, lighting, and mirrors. To fill the remaining space and complete the look, we added and styled floating shelves above the lavatory seat.
custom rift cut oak cabinetry and quartz countertops from the primary bathroom into the children’s bathroom, this time with brass hardware to complement the faucets, lighting, and mirrors. To fill the remaining space and complete the look, we added and styled floating shelves above the lavatory seat.
Interested in working with us on your next project? Click here to send us a note about your project!
Read More: Fairway Home Remodel Chandler Arizona
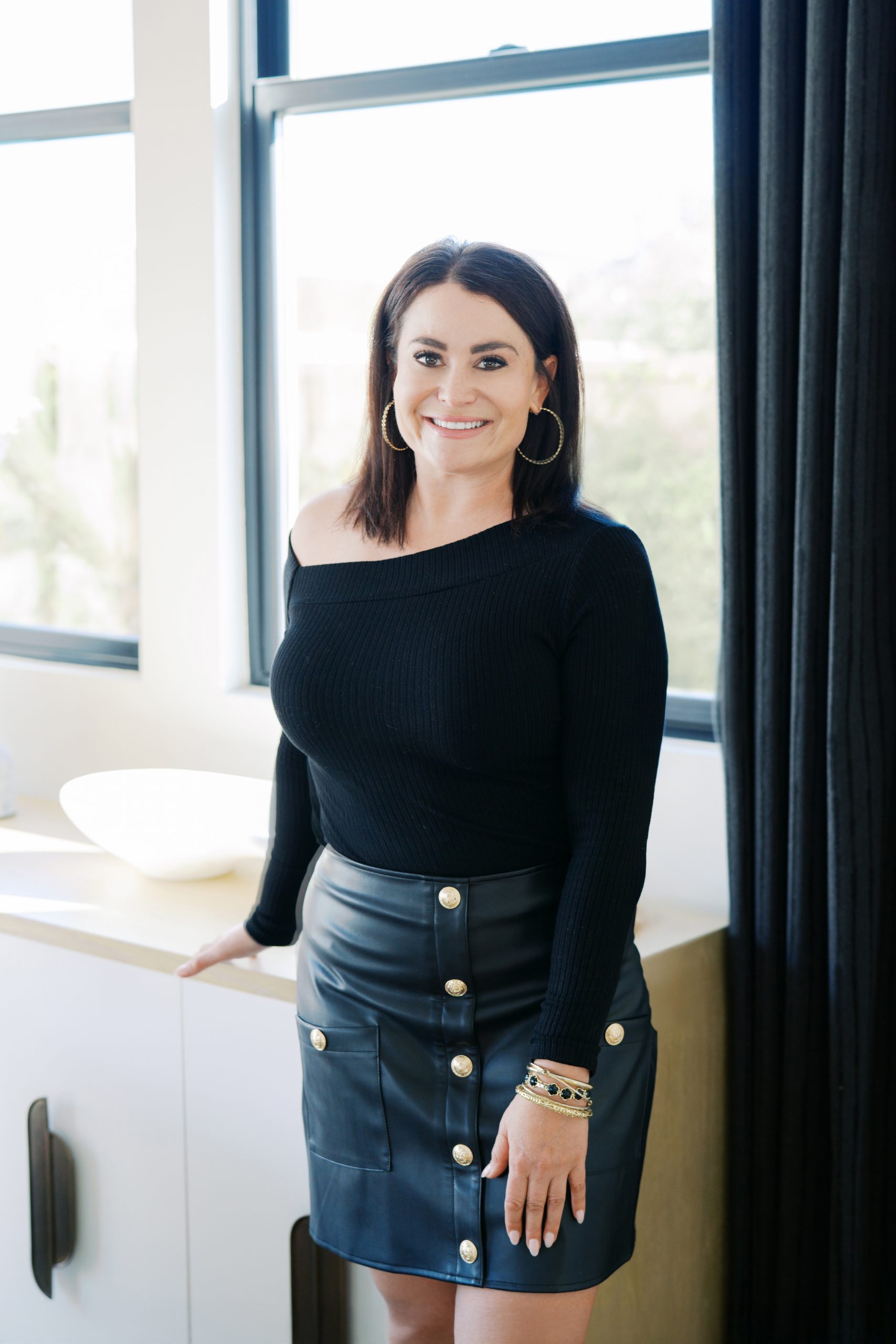
Lauren Lerner is the founder of Living With Lolo, a nationally recognized Scottsdale interior designer and an Arizona licensed general contractor. She is celebrated for creating luxury homes that are warm, livable, and deeply personal, blending thoughtful design with seamless construction and curated furnishings. Recognized as one of Arizona’s top interior designers, Lauren has worked with celebrities, athletes, and executives across the country. Her work, known for its elevated yet inviting style, has been featured in multiple national publications. Guided by the belief that great design should feel as good as it looks, Lauren transforms houses into homes that truly reflect her clients’ lives.






