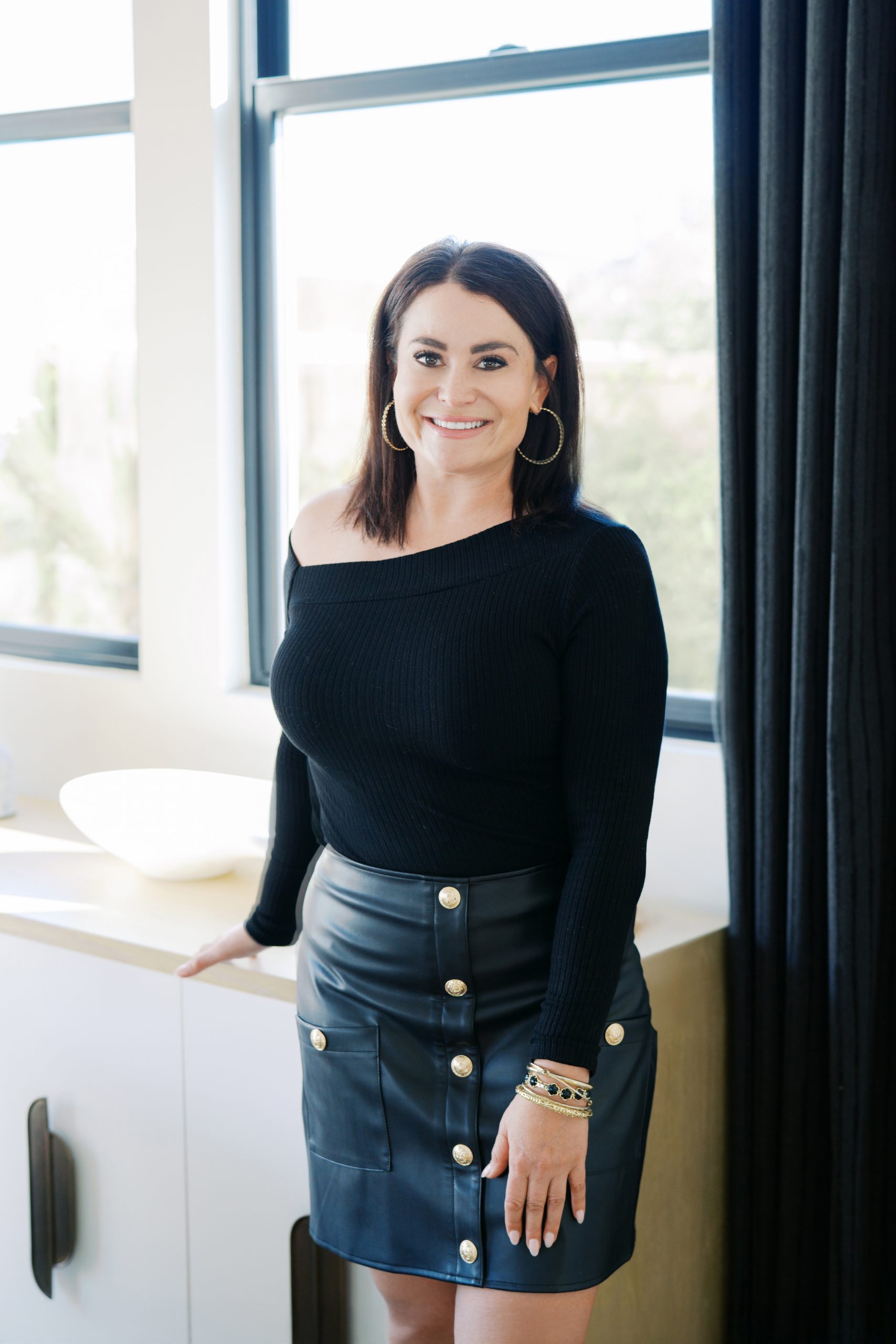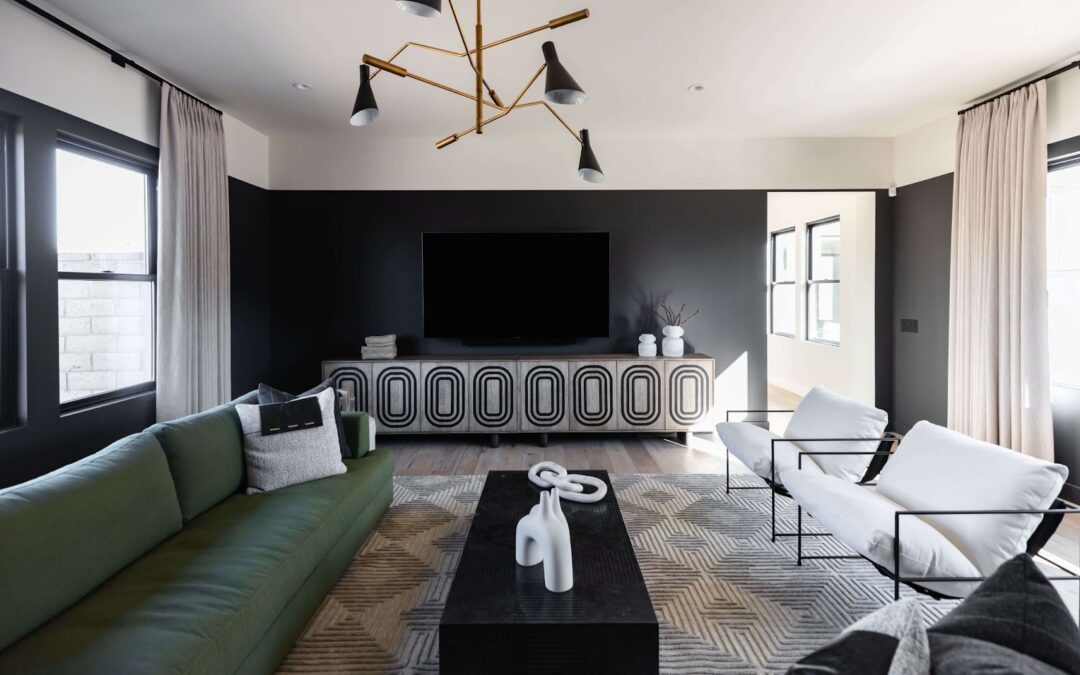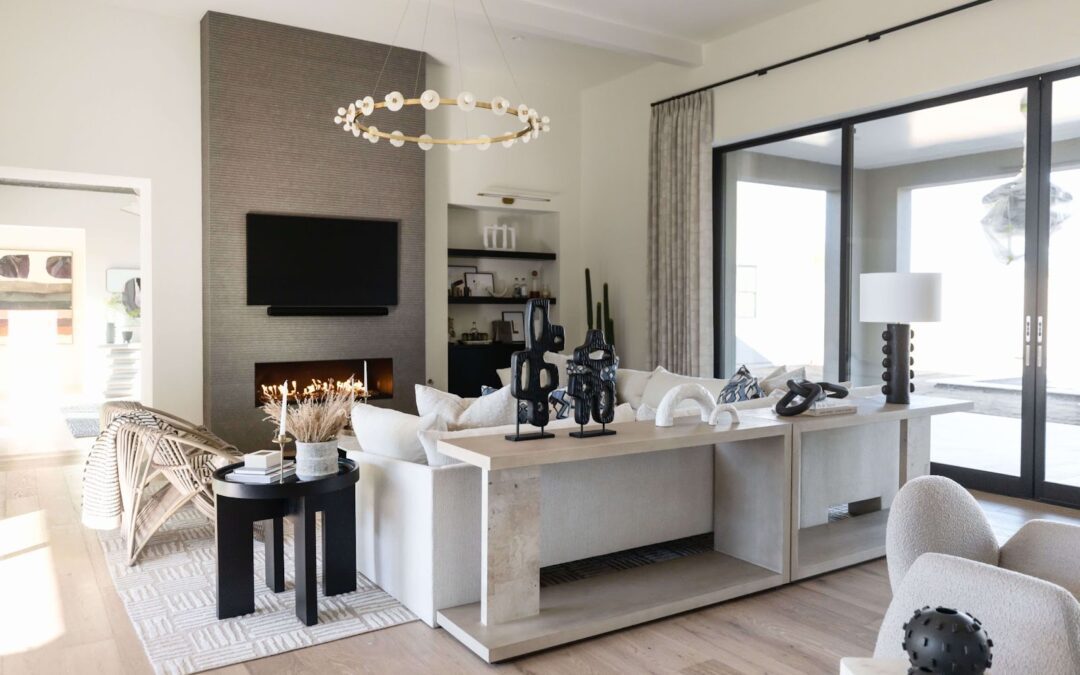
Minton Circle Project
For this Scottsdale interior design project, we worked closely with our clients to transform their builder-grade home from farmhouse to modern. From the large custom pieces to the smaller luxury interior design details, we can’t get enough of how this space turned out. Read on for a look inside!
Stools-https://rstyle.me/+mKp2nXgLgOpA9Zyl0X0xDg
They say the best things come in threes, so to complement the pre-existing hard finishes, we hung three large, black pendants above the island. We love the impact this detail added to this otherwise light and bright kitchen!
Balancing beauty and functionality, we added counter stools featuring a stunning texture made of performance fabric. This detail is crucial for family homes to ensure easy clean up and lasting durability.
Table-https://rstyle.me/+4vMfpZyKykZJT3C55B6C5Q
In the breakfast nook adjacent to the kitchen, we added beautiful custom drapery and a custom rod to fit the space’s curved windows. No home is the same, so we love being able to lean on our connections with trusted vendors to incorporate unique pieces tailored to each of our clients’ needs.
To complement the black lighting from the kitchen, we also added a black, rattan pendant above the dining table. Surrounding the great oak dining table, we, of course, opted to include chairs made with performance fabric as well.
Coffee Table-https://rstyle.me/+7K_c3qp35fPA4alC0EVLww
Just beyond the kitchen is our clients’ family room. To fit the scale of the space, we added a custom sofa on top of a large, vintage-style rug. Further furnishing the space, we added a round coffee table. We’re swooning over the luxury interior design and organic feel that the natural pine wood brought into the space!
Check out our 6 Most Popular & Timeless Coffee Tables blog post for more pieces you’re sure to love!
Sideboard-https://rstyle.me/+Cy02jz8SKjqqO8oA_sQYrw
Wine and dine, anyone? Because our clients love wine, we knew we had to add statement wine shelving above the dining room’s custom sideboard to serve as the focal point of the interior when guests walk in.
Additionally, to suit our clients’ entertainment needs, we needed to comfortably seat 10 people in the space, so we added a large, modern dining table made of mixed materials: wood and brass. This beautifully mirrors the brass detailing on the back of the surrounding dining chairs. Like the seating in the kitchen and breakfast nook, we made it a priority to incorporate dining chairs made of performance fabric as well.
Bed- https://rstyle.me/+-105SIlndnsO6mHEfcsreQ
This project’s primary bedroom is one of our favorites! As a backdrop for the space, we added wooden detailing topped with deep blue paint on the back wall. Contrasting this statement color, we added an off-white custom rug that was large enough to fill up the space for an additional dash of coziness. Check out our Rug Style Trends We Love blog post for more pieces to elevate your interiors!
To draw the attention upward and highlight the home’s tall ceilings, we centered a canopy bed in between two wide nightstands. Who else loves the subtle pop of texture the bed’s herringbone pattern and lamps’ cement base add to the room?
To provide our client with an ample amount of working room in her office, we incorporated a large desk that was actually created to be a dining table! The table’s length allows for two guests to be comfortably seated side by side.
Next, we added beautiful shelving and sideboards for storage. We love how these cabinet designs balance form and function. Lastly, for the jewelry of the space, we added a black metal light with intricate glass detailing.
We hope you enjoyed this glimpse inside our Scottsdale interior design project, Minton Circle! Interested in working with us on your next luxury interior design project? Click here to send us a note about your project!
Cheers!
The Living With Lolo Team
Read More: Sereno Canyon Interior Design Project

Lauren Lerner is the founder of Living With Lolo, a nationally recognized Scottsdale interior designer and an Arizona licensed general contractor. She is celebrated for creating luxury homes that are warm, livable, and deeply personal, blending thoughtful design with seamless construction and curated furnishings. Recognized as one of Arizona’s top interior designers, Lauren has worked with celebrities, athletes, and executives across the country. Her work, known for its elevated yet inviting style, has been featured in multiple national publications. Guided by the belief that great design should feel as good as it looks, Lauren transforms houses into homes that truly reflect her clients’ lives.


