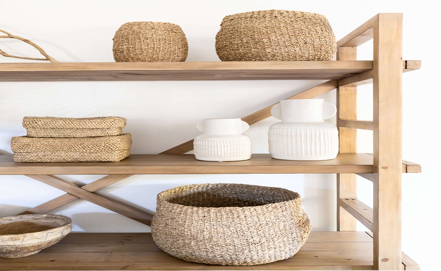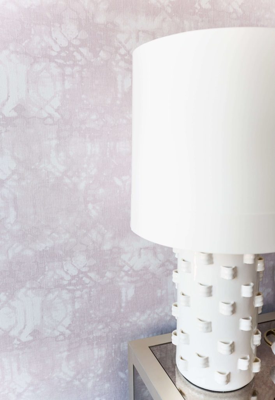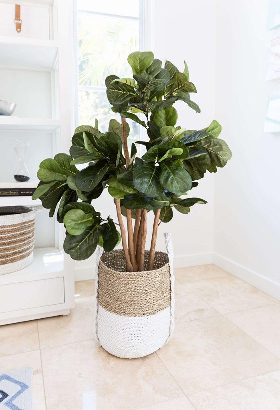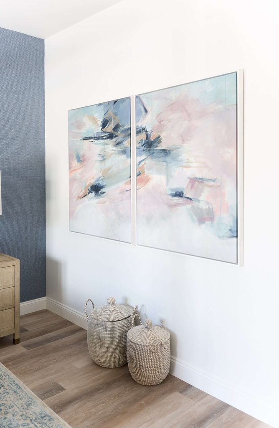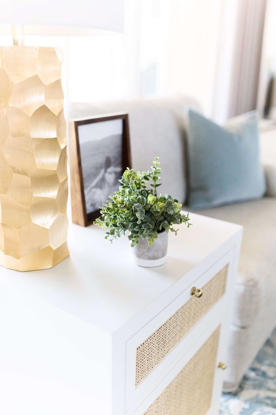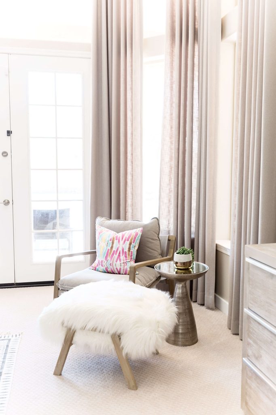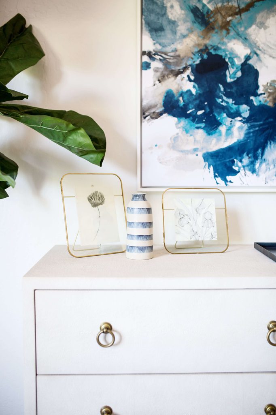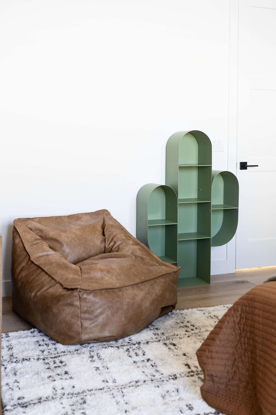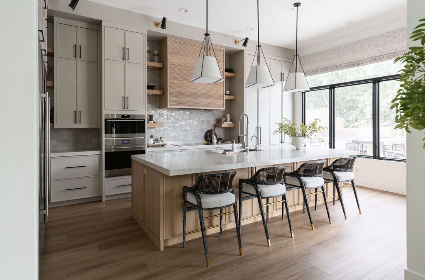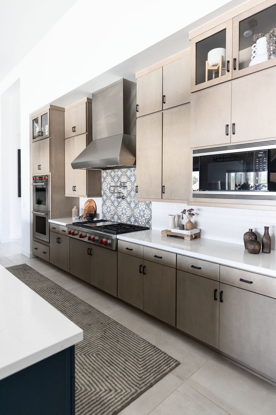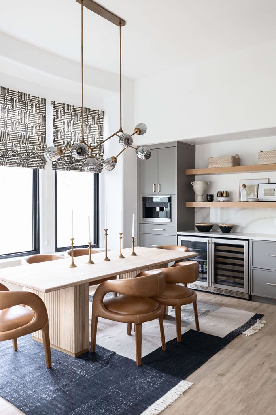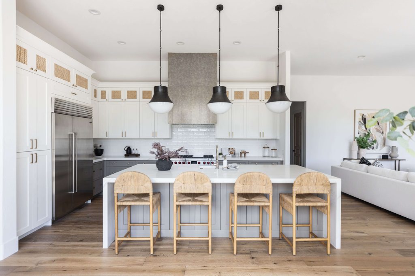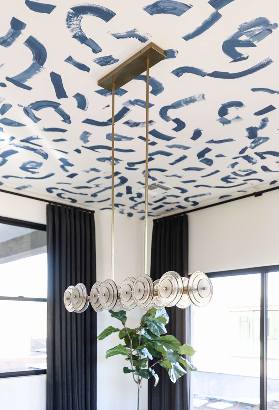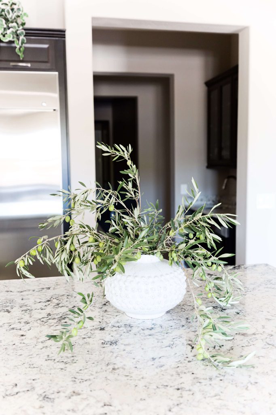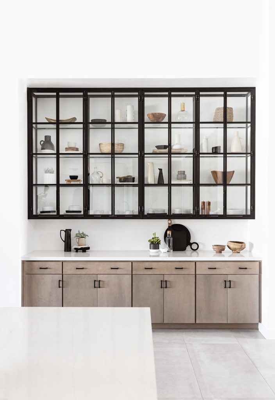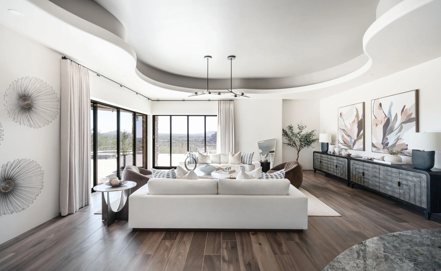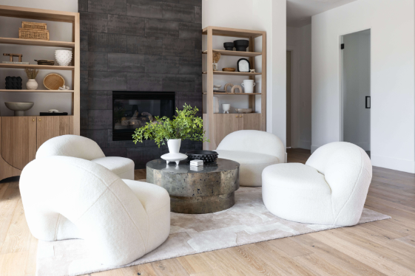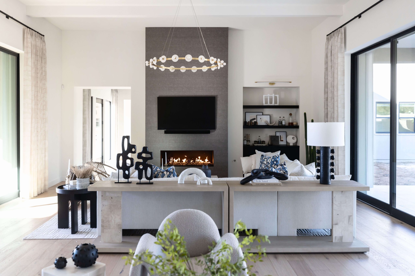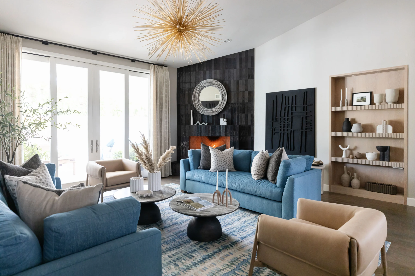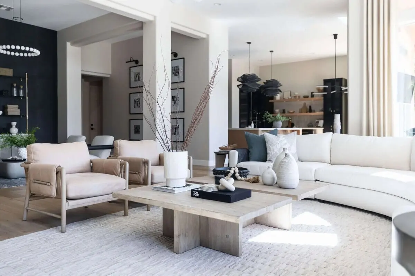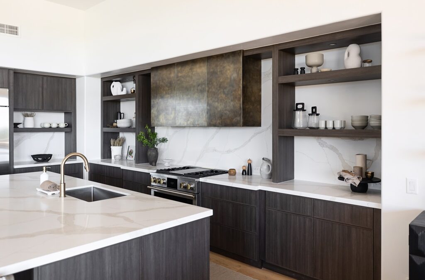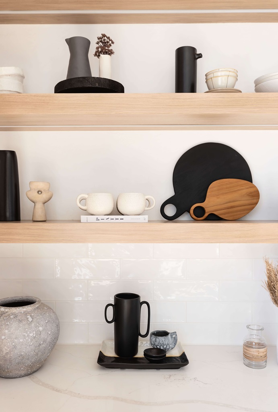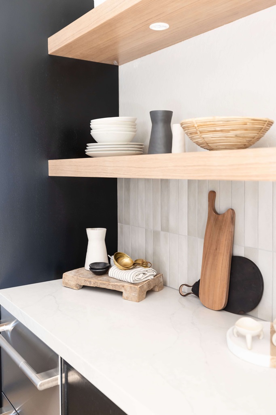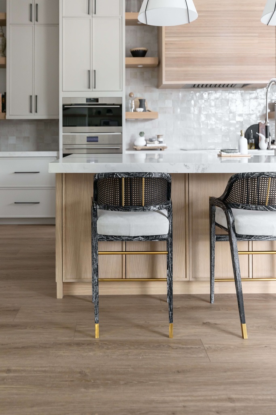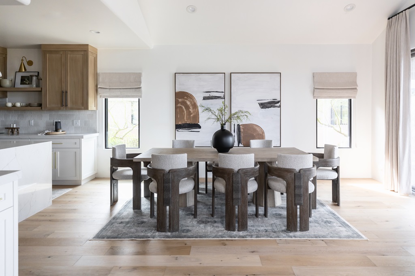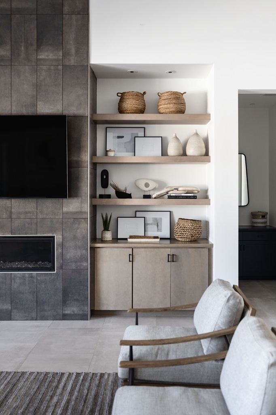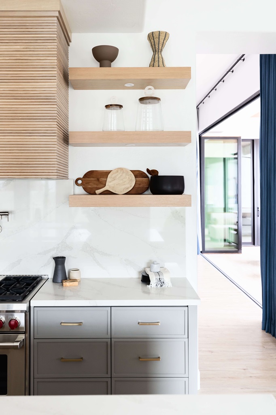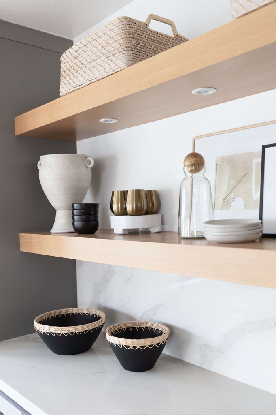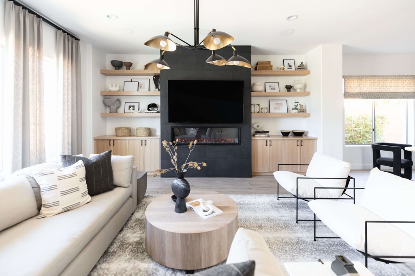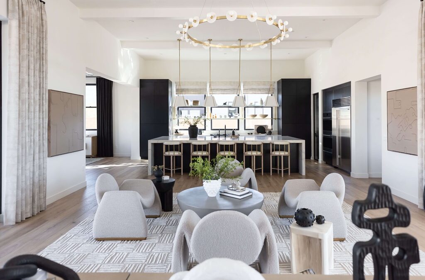
What is a Great Room in a House?
Architectural trends are always changing, but the concept of the “Great Room” has been relevant for the longest time. The term has gone beyond its traditional implication of a solitary, grand space to encapsulate a combination of spaces — living, dining, and leisure. This short guide delves into the many attributes of great rooms, their response to modern lifestyle needs, and their structural and design considerations.
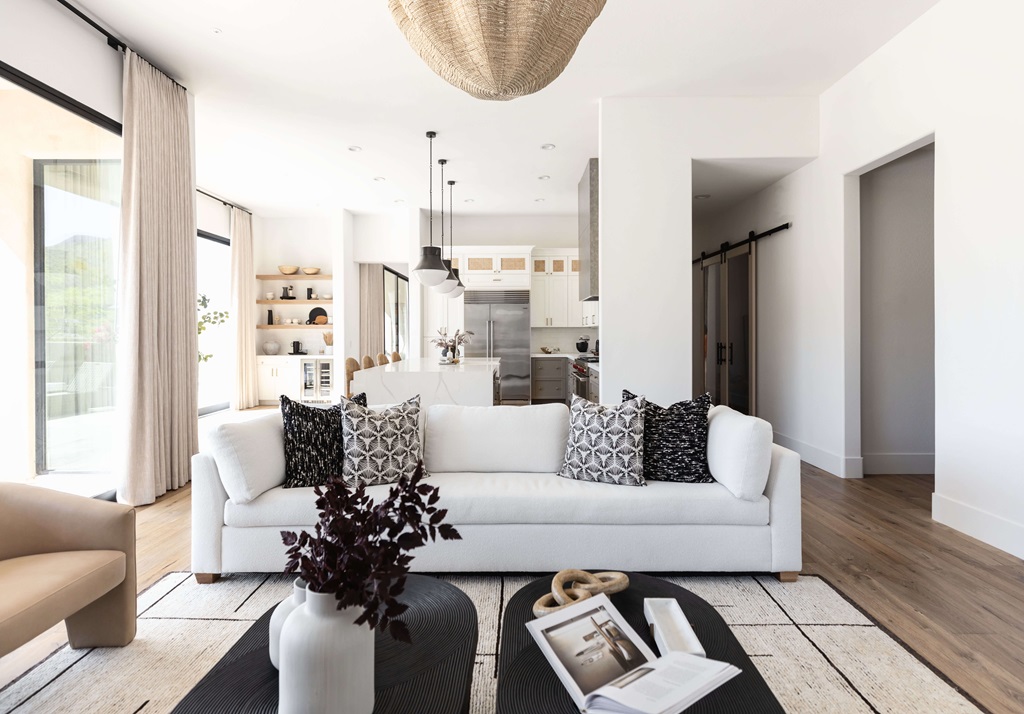
An Ever-Changing Characterization of the Great Room
What is a great room in a house? A bygone perspective of the great room portrayed it as an expansive, often majestic place conceived for hosting guests or familial assemblies. It was the focal point of the residence, suffused with ample natural light and lofty ceilings. However, this definition by Scottsdale Interior Designers has broadened in recent times, mirroring shifting living styles and design ideologies.
The contemporary great room layout is hallmarked by its open-plan configuration that effortlessly merges living, cooking, and dining zones. This fluidity nurtures an aura of connectedness among family members while facilitating versatile usage. An increasing number of homeowners are gravitating towards settings that promote interaction yet furnish room for personal solitude within the same sphere.
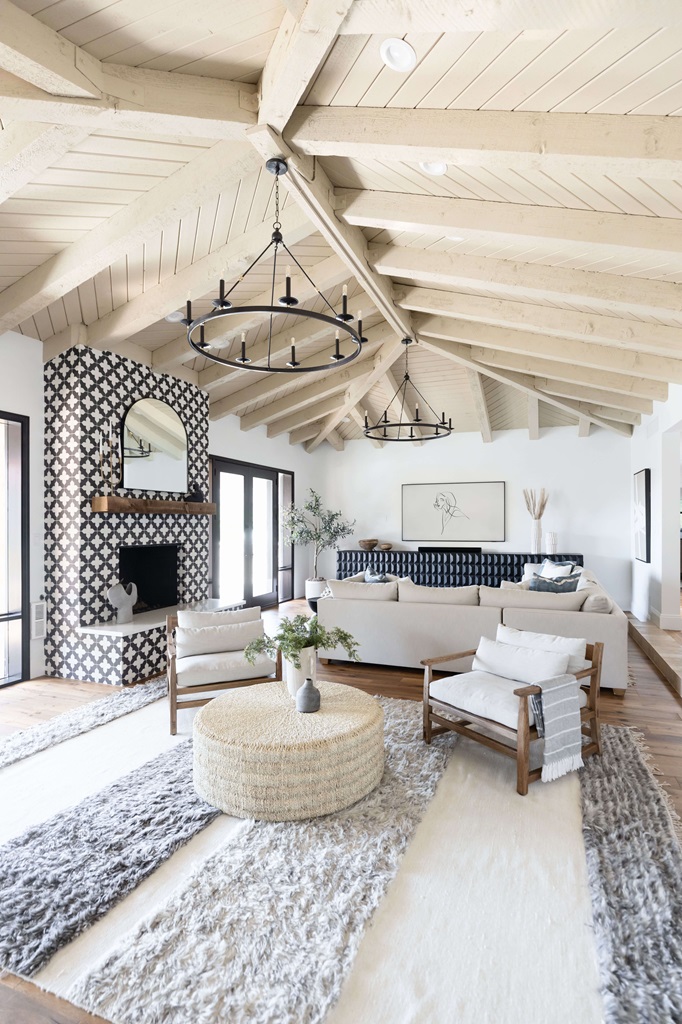
Addressing Modern Lifestyle Desires
What is a great room? Whatever you want it to be, in reality. Today’s homeowner prizes adaptability and functionality above all. The great room, by virtue of accommodating an array of activities — from casual meals and family game nights to cozy movie binges — satiates these preferences.
However, as shared living spaces become commonplace, striking a balance between collective and personal spaces is a pressing challenge. Great rooms, when designed sensibly, can provide niche spaces, cozy corners, or designated areas that offer respite without compromising the inclusive ambiance. Careful spatial planning ensures individual sanctuaries coexist within the shared parameters.
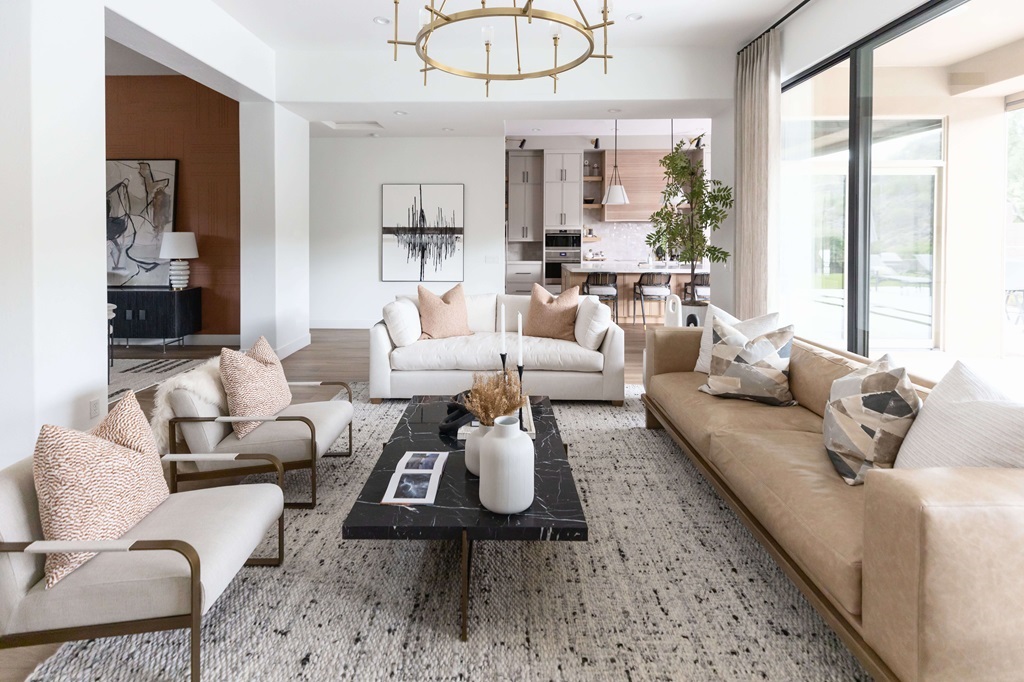
Architectural and Design Tenets for Success
The blueprint of a successful great room rests on a harmonious blend of architecture and design. Here are a few cornerstones to keep in mind:
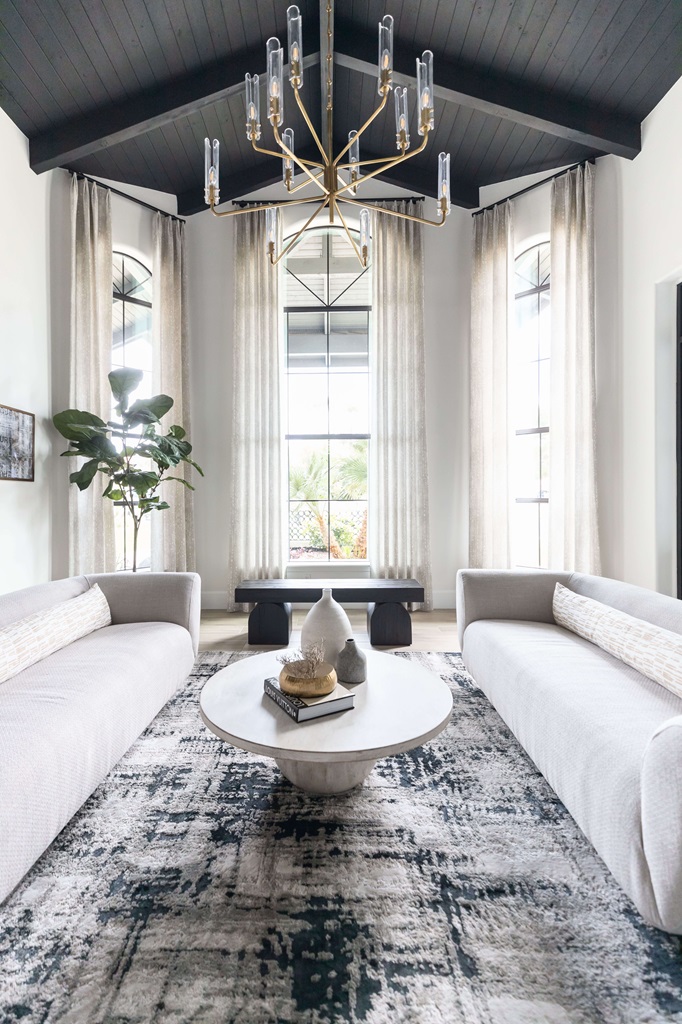
- Natural Light: Large windows, skylights, and glass doors are vital for infusing the space with natural light. Besides lending an airy and welcoming feel, their strategic placement can enhance mood and energy and create a beautiful environment for gatherings.
- Spatial Planning: A layout that fosters movement and engagement is crucial. Furniture positioning to create conversational zones encourages interaction, while unobstructed passages ensure smooth flow.
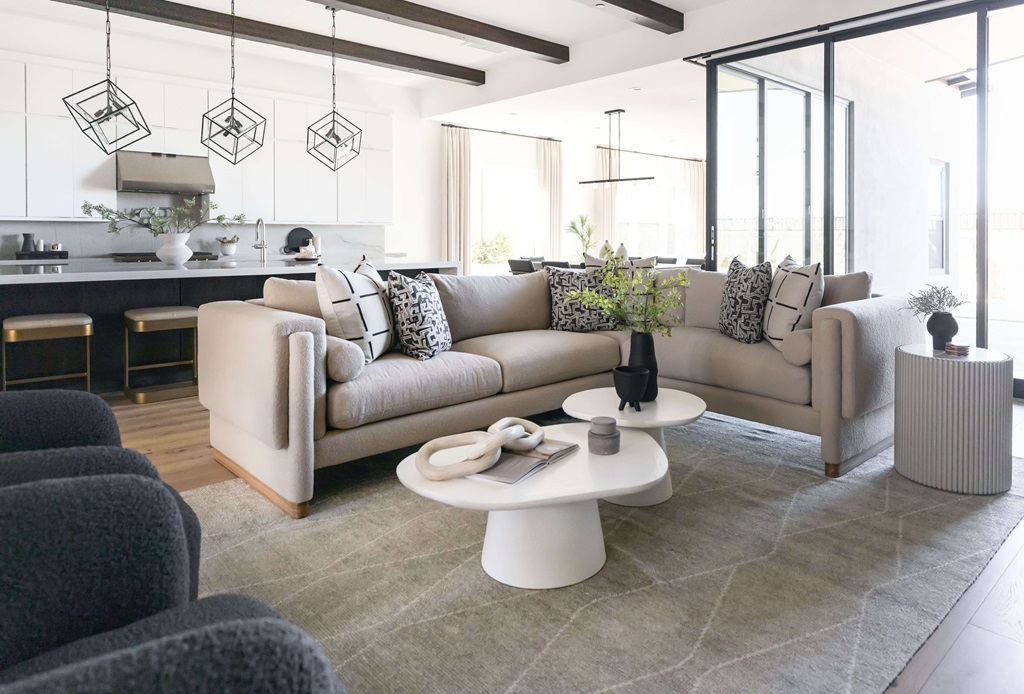
- Technology Integration: As digital savviness becomes increasingly widespread, smart home technology has emerged as a coveted feature. Incorporating built-in sound systems, intelligent lighting, and Wi-Fi connectivity can augment the great room’s functionality, appealing to younger homeowners and tech-oriented families.
- Aesthetic Consistency: A tastefully designed great room should resonate with the homeowner’s style and mirror the rest of the dwelling’s aesthetics. A unified color scheme and complementary materials can help the great room seamlessly blend with the rest of the living space.
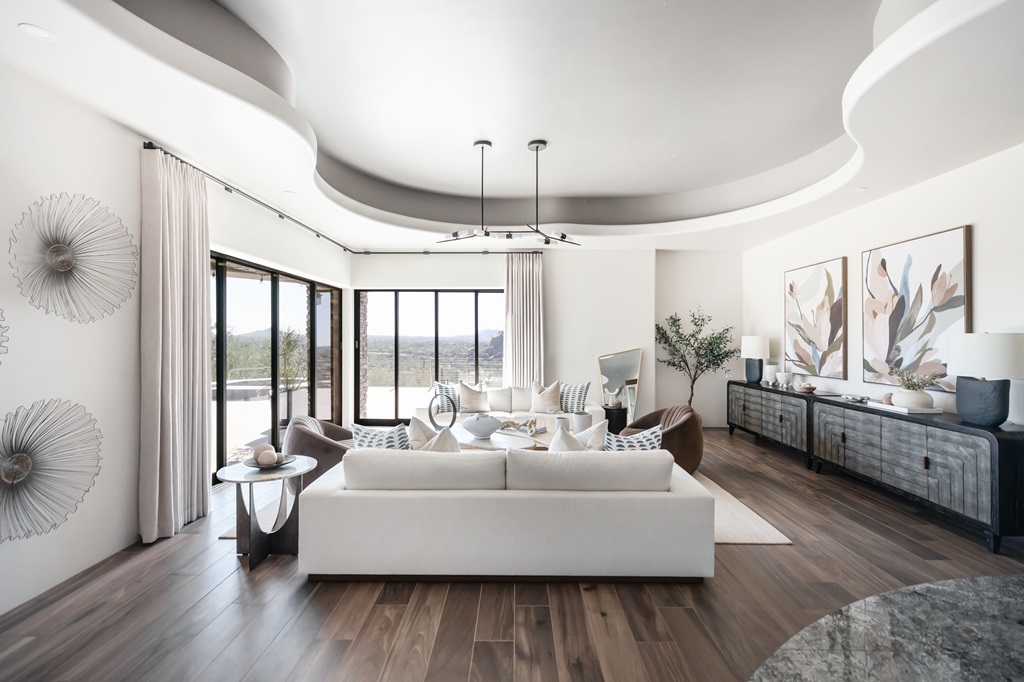
Closing Thoughts
People often ask about the great room vs living room differentiation, and the great room has evolved beyond an extravagant area reserved for special events to become the nucleus of the contemporary home. By comprehending its dynamic nature and understanding the architectural principles that underpin it, homeowners can create great rooms that marry connection with privacy, functionality with style.
In an era where casual living and shared experiences are gaining momentum, the great room stands as a monument to our yearning for connection — with our kin and the spaces we occupy.
Explore More: Budgeting Bliss: The Cost to Furnish a House – Living With Lolo

Lauren Lerner is the founder of Living With Lolo, a nationally recognized Scottsdale interior designer and an Arizona licensed general contractor. She is celebrated for creating luxury homes that are warm, livable, and deeply personal, blending thoughtful design with seamless construction and curated furnishings. Recognized as one of Arizona’s top interior designers, Lauren has worked with celebrities, athletes, and executives across the country. Her work, known for its elevated yet inviting style, has been featured in multiple national publications. Guided by the belief that great design should feel as good as it looks, Lauren transforms houses into homes that truly reflect her clients’ lives.
