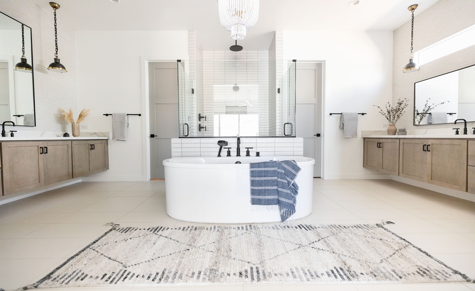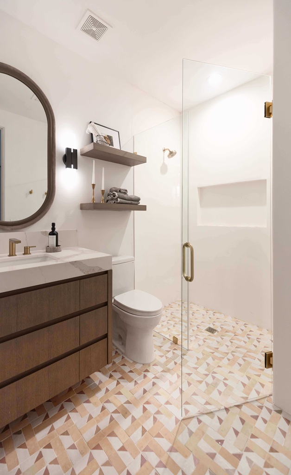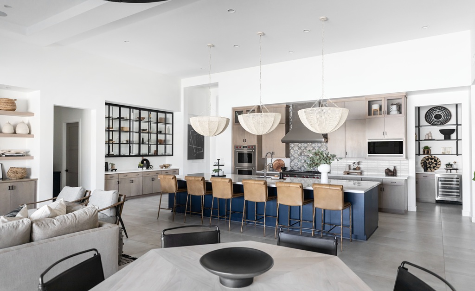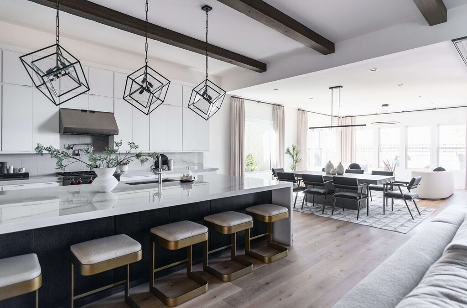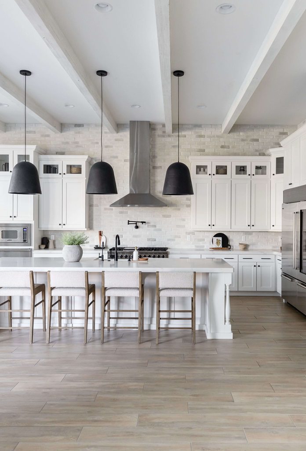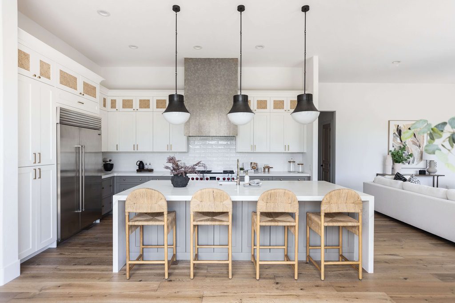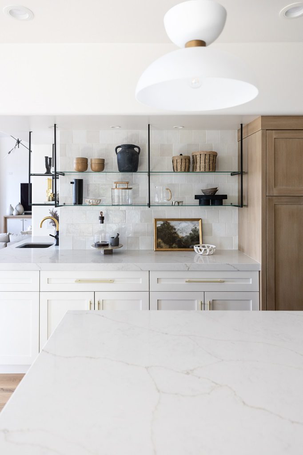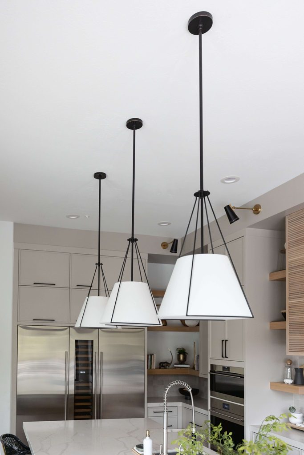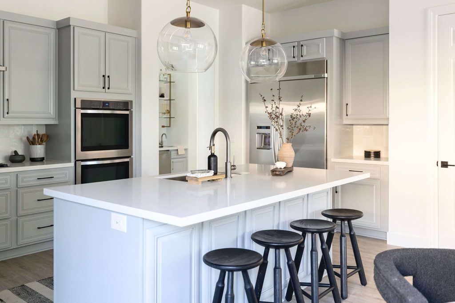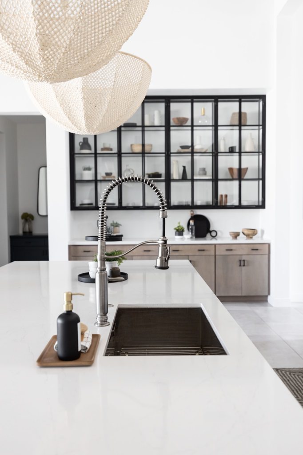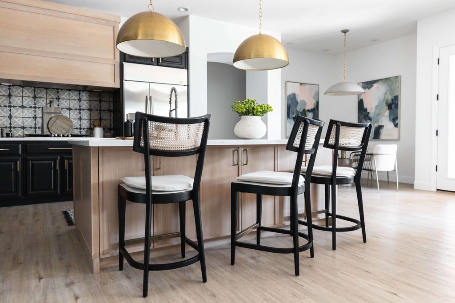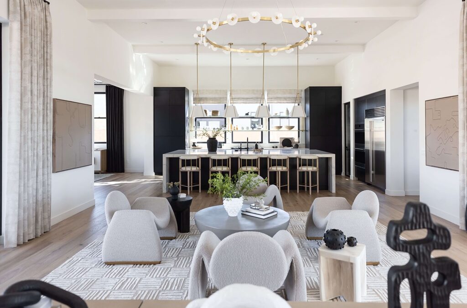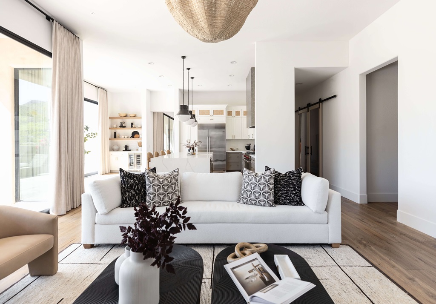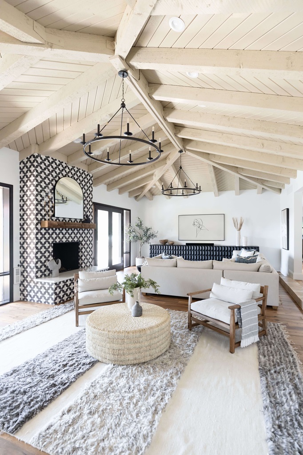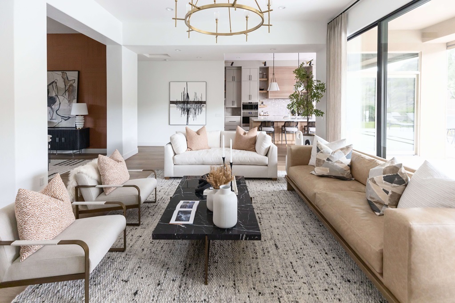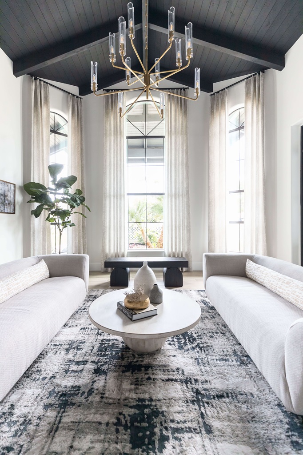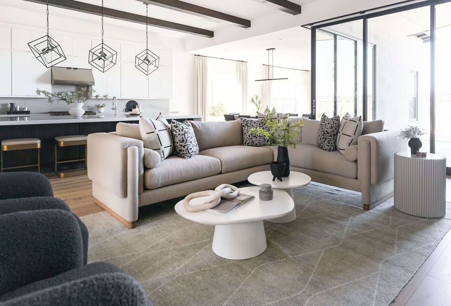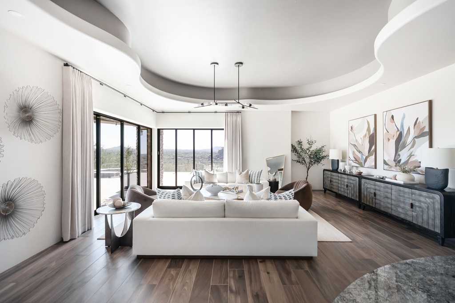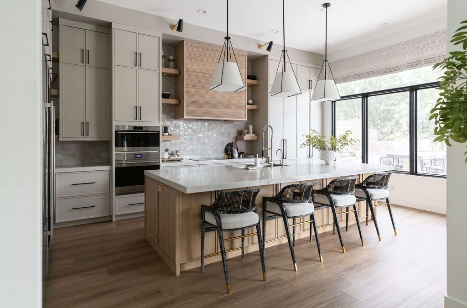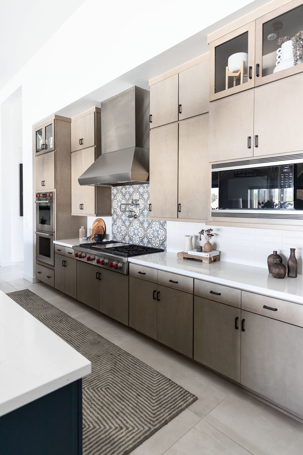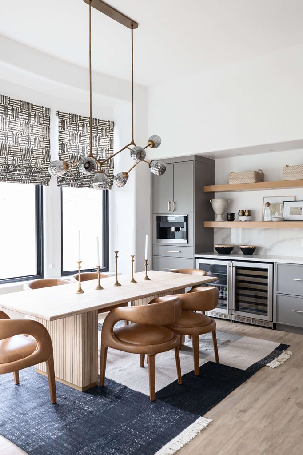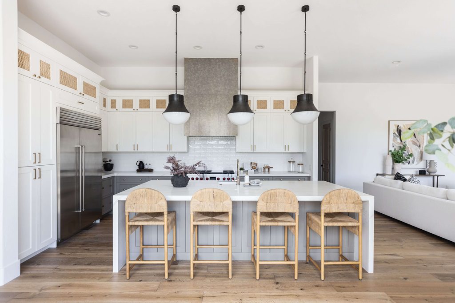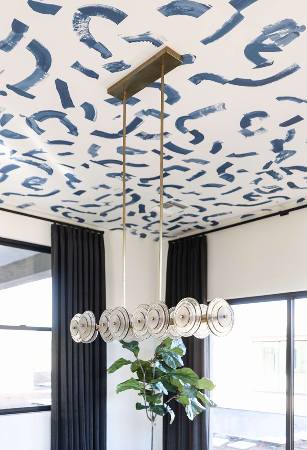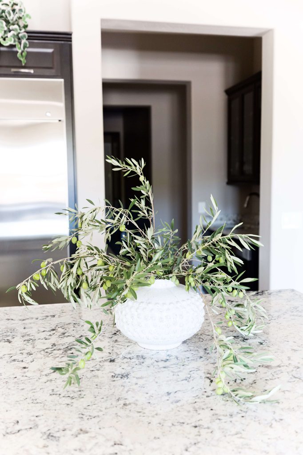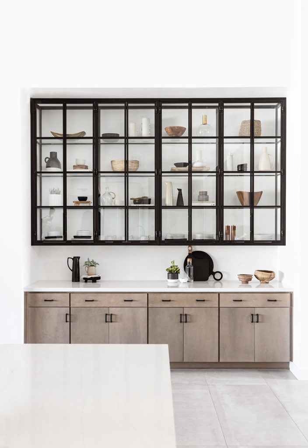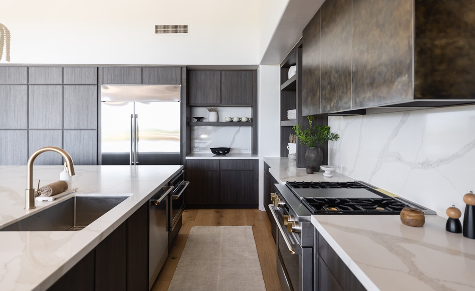
How to Decorate a Kitchen Counter Corner
The kitchen is often likened to the heartbeat of a home, pulsating with life and warmth. Ensuring that every component echoes your personal style can transform the mundane into the magical. One such overlooked yet potential-packed corner is your kitchen counter corner, awaiting your creative touch. The following guide is tailored for all home décor lovers eager to harness the potential of their kitchen counter corners.
Gauging Your Arena
Initiating any decorative venture requires comprehension of the space at hand. Hence, extend your tape and measure the layout and dimensions of your kitchen counter corner. Knowledge of the area will guide your decisions about what elements can comfortably inhabit the space without creating clutter. Keep an eye on the flow of your kitchen to ensure your corner embellishments do not obstruct regular activities. Identify any existing design facets, such as color schemes or materials, to harmonize or contrast your corner decor with them. These initial steps are key kitchen interior design principles that will help you visualize the ideal setup.
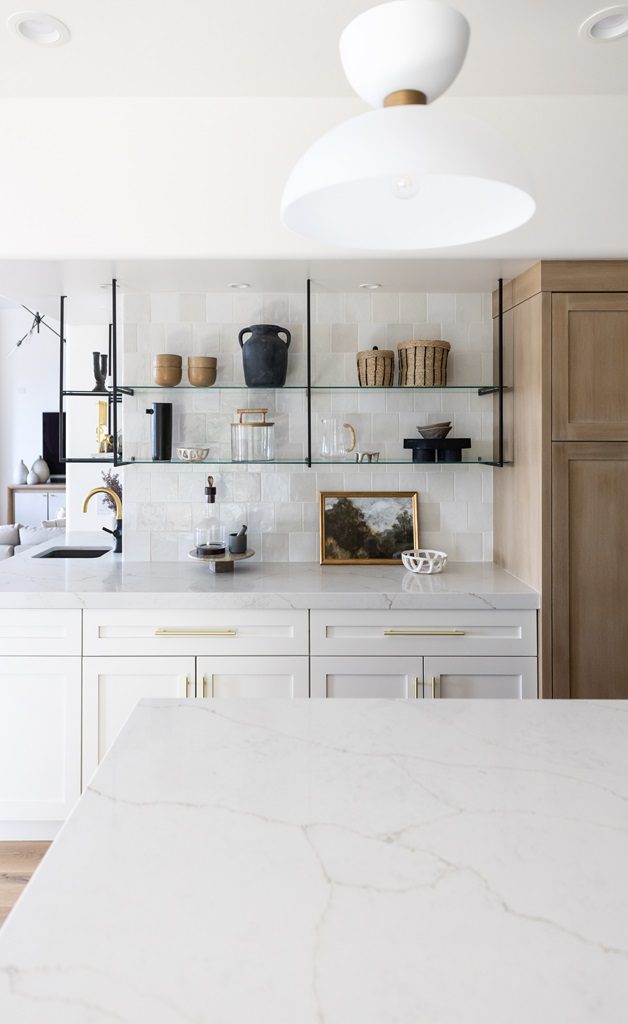
Employing the Elevation
The often-underestimated vertical space of kitchen corners can be your secret weapon. Contemplate installing shelves above the counter for storing cookbooks or exhibiting aesthetic items. Wall-mounted racks can house spices or cooking utensils, thereby combining storage with style. Hanging plants can introduce a streak of nature into your kitchen while leveraging the vertical area. These kitchen counter corner ideas can create an illusion of a larger, airier space by directing the gaze upwards, adding an intriguing elevation to your kitchen counter corner decor ideas.

Storage with Style
In the realm of kitchen decor, functionality and aesthetics should coexist peacefully. Chic storage solutions can spruce up your kitchen counter corner while ensuring its tidiness. Consider resorting to woven baskets or lustrous glass jars for storing dry goods. Such containers serve dual purposes – decor and storage, adding layers of texture and color. Opt for a tiered tray to compartmentalize fruits, mugs, or small appliances, adding visual intrigue without encumbering the corner. These kitchen counter corner decorating ideas ensure that your space remains both practical and stylish.
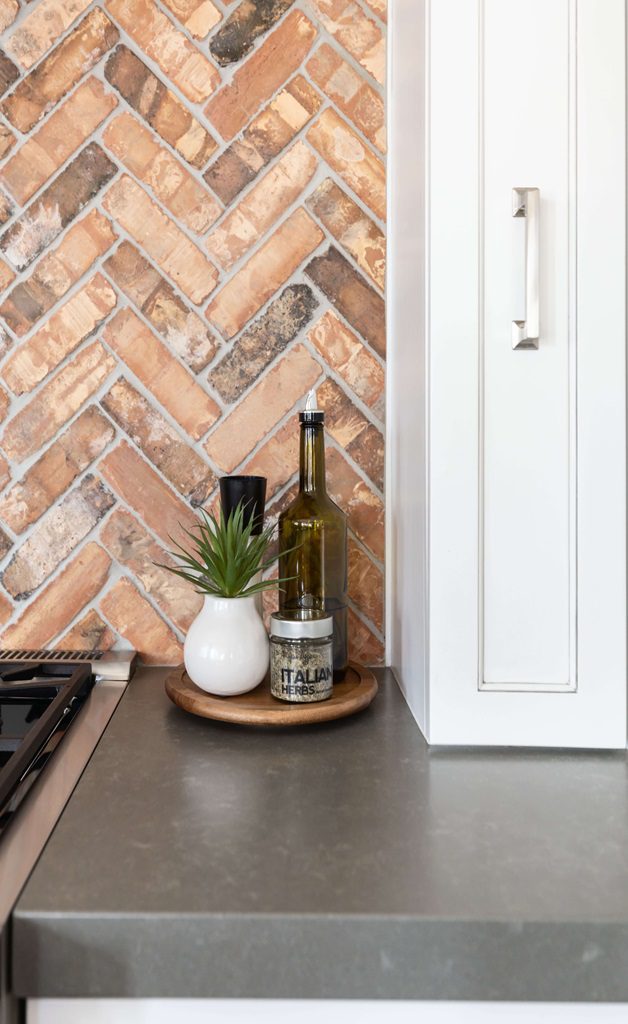
Corner Customization
Unleash your creativity on the blank canvas of your kitchen counter corner. Infuse personal elements to create a space that reflects you. Flaunt an art piece or a cherished photograph, or express your personality through unique items like a vintage clock or an eccentric pottery piece. Keep in mind though, the kitchen is a bustling area, and your decor should endure daily wear and tear along with looking appealing. These ideas for corner kitchen counter decor are about carving out a niche that is uniquely yours.

Lighting and Mood
Lighting is a potent tool for transforming the ambiance of any area, and kitchen counter corners are no exception. Ensure your kitchen boasts ample lighting to accentuate this corner. Under-cabinet lights can provide targeted illumination, aiding tasks, and spotlighting your decor. Ponder over including a compact lamp or LED light strips for an additional cozy touch. The right lighting will not only throw your corner into relief but also craft a warm kitchen atmosphere. Harnessing light is a crucial element of corner kitchen counter decor.
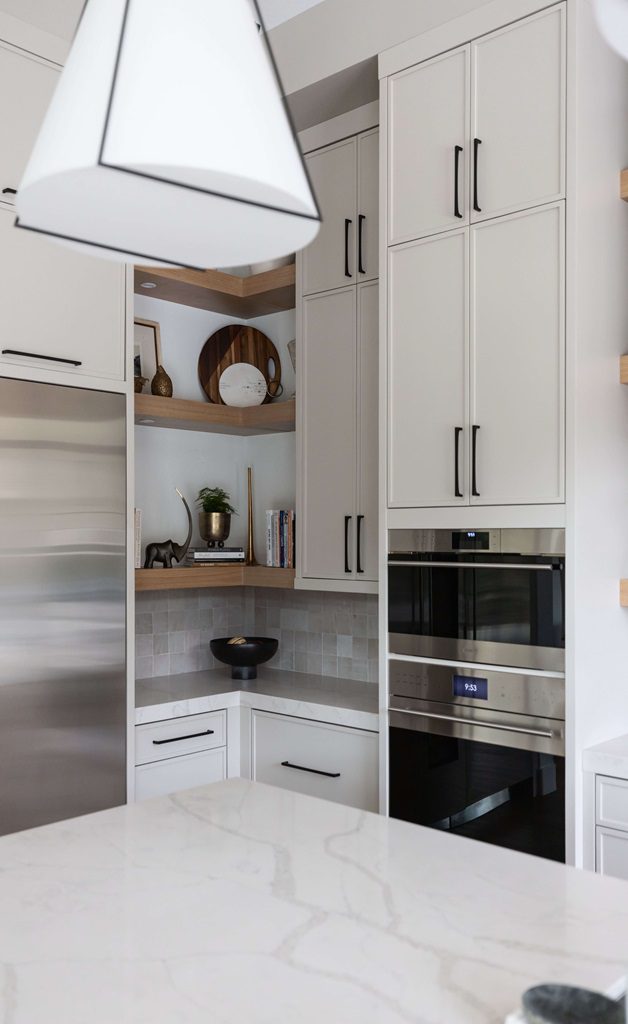
Summary
Explore More: How to Decorate Above Kitchen Cabinets with High Ceilings

Lauren Lerner is the founder of Living With Lolo, a nationally recognized Scottsdale interior designer and an Arizona licensed general contractor. She is celebrated for creating luxury homes that are warm, livable, and deeply personal, blending thoughtful design with seamless construction and curated furnishings. Recognized as one of Arizona’s top interior designers, Lauren has worked with celebrities, athletes, and executives across the country. Her work, known for its elevated yet inviting style, has been featured in multiple national publications. Guided by the belief that great design should feel as good as it looks, Lauren transforms houses into homes that truly reflect her clients’ lives.

