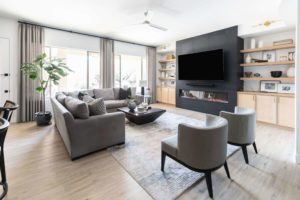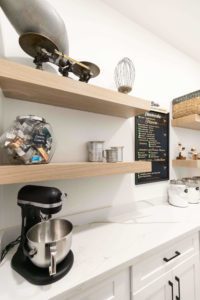Project Reveal: Ironwood Dr.
Our Founder, Lauren Lerner, was no stranger to our recent Ironwood Project. This Scottsdale home is actually her parent’s new house! In dire need of a makeover, our team stepped in to provide a budget-friendly remodel that modernized the home, while keeping it functional for the clients.
The Master Bathroom
Starting in the master bathroom, our goal was to create a serene, organic feel with touches of glam throughout. From the geometric chandelier to the terrazzo looking tile and textured jute rug, this space checks all the boxes.
Because we value spaces that are both beautiful and functional, we extended our rift cut oak custom vanity to the ceiling to provide extra storage. The vanity sits in great company as we added a gorgeous black mirror and pendants nearby for contrast. The details on these pieces are practically art themselves!
The “Love at First Sight” Kitchen
The project’s limited budget inspired our team to keep the original black perimeter cabinets and get creative. To give them a fresh look, we swapped the crown molding trim at the top with a new modern piece, added a fresh coat of black paint, and new hardware.
To the left of the cabinets, we added a new hood and a hand-painted terracotta tile backsplash that our client might dare to describe as a “love at first sight” type of detail. We don’t blame her!
Making our way to the heart of the kitchen, we added a new island featuring custom countertops with a quartz slab. The chairs surrounding the island are made out of a performance fabric to ensure the furniture pieces could live in their home for years to come.
Right off the kitchen is a gorgeous nook perfect for casual dinners and coffee conversations. We brought this space to life by adding artwork for a pop of color and textured chairs with beautiful rope detailing. Would you believe us if we told you that the light fixture in this space is actually made of cement? This nook is filled with unique details!
To avoid the cost and mess of demoing tile, we incorporated luxury vinyl flooring throughout the home. With this family room adjacent to the kitchen, we also added the same custom rift cut oak cabinets and floating shelves for consistency. Lastly, to achieve a dramatic, upscale look, we added a black basalt stone electric fireplace and gorgeous floor-to-ceiling custom drapery.
Right off the kitchen we added a baking center for Lauren’s mom, who is the daughter of the original Cheesecake Factory’s (formerly called DS Cheesecake Factory) owners! For a personal touch, we proudly displayed an authentic menu and vintage details from the bakery on the wall.
Interested in working with us on your next project? Click here to send us a note about your project!
See More: Project Reveal: Camelback Country Estates • Scottsdale, AZ • Interior Design
Lauren Lerner is the founder of Living With Lolo, a nationally recognized Scottsdale interior designer and an Arizona licensed general contractor. She is celebrated for creating luxury homes that are warm, livable, and deeply personal, blending thoughtful design with seamless construction and curated furnishings. Recognized as one of Arizona’s top interior designers, Lauren has worked with celebrities, athletes, and executives across the country. Her work, known for its elevated yet inviting style, has been featured in multiple national publications. Guided by the belief that great design should feel as good as it looks, Lauren transforms houses into homes that truly reflect her clients’ lives.




