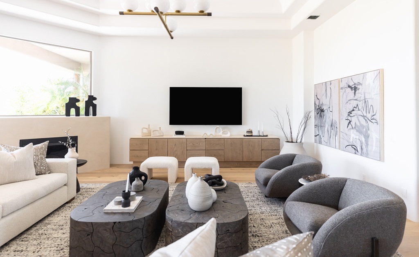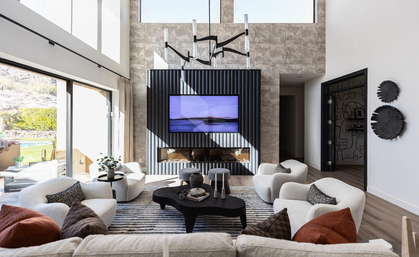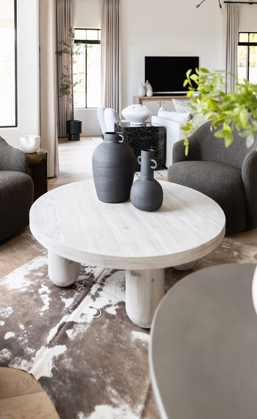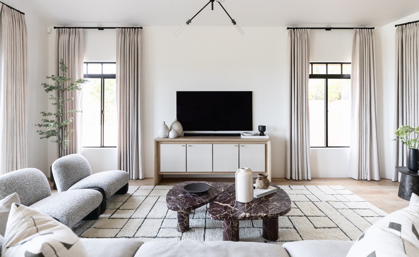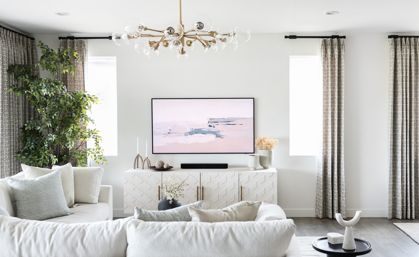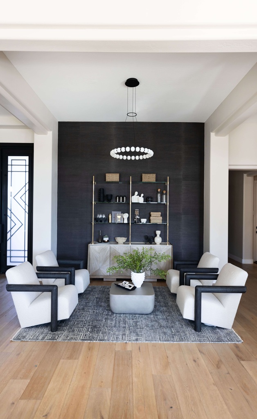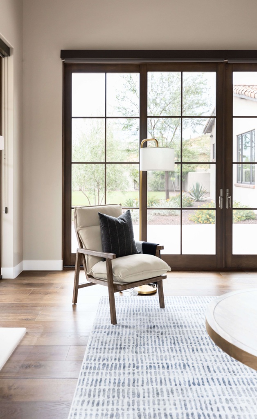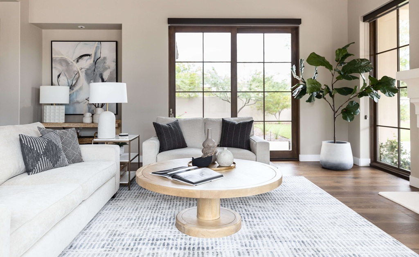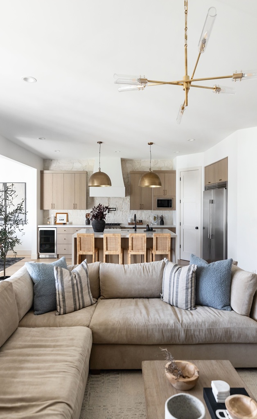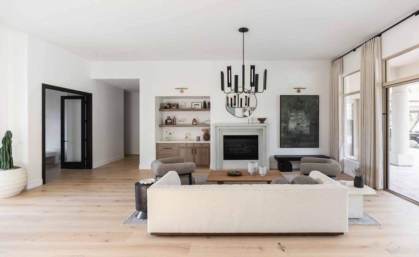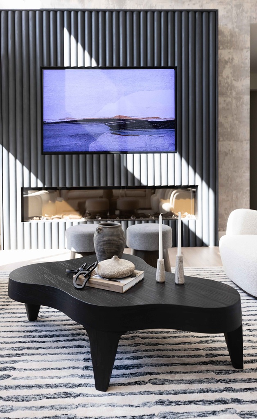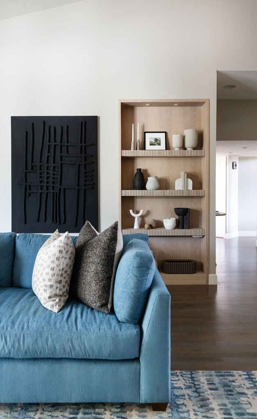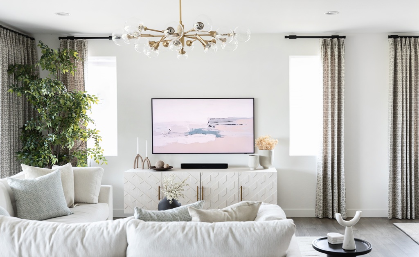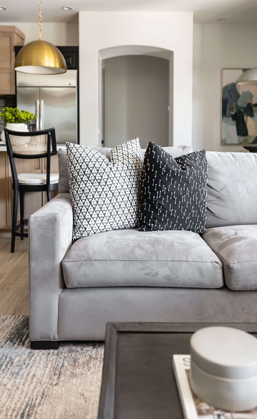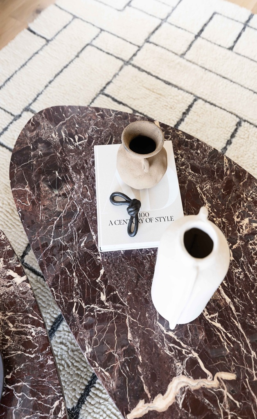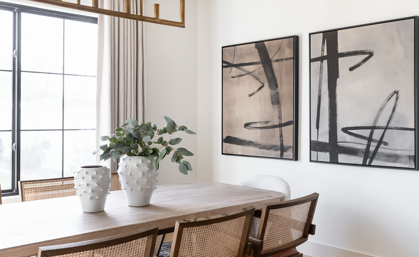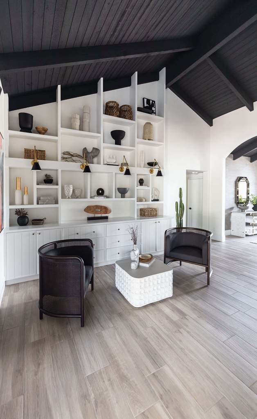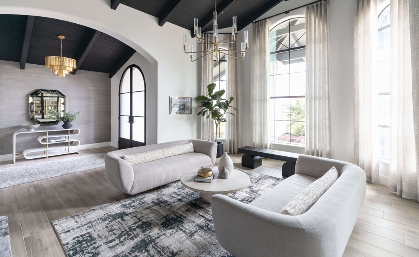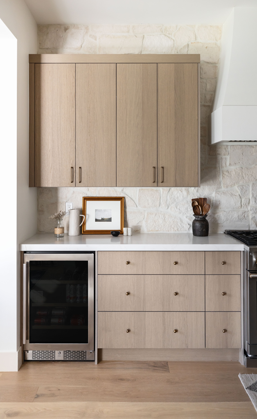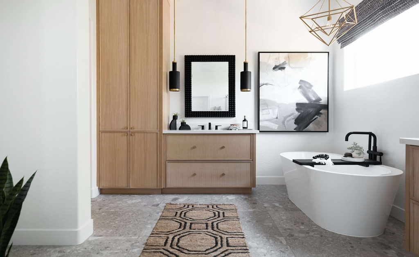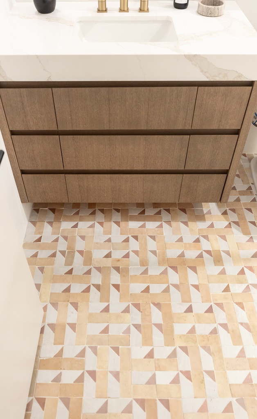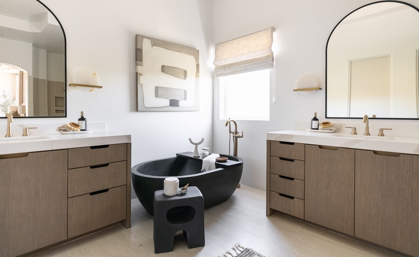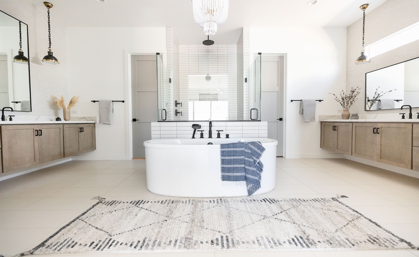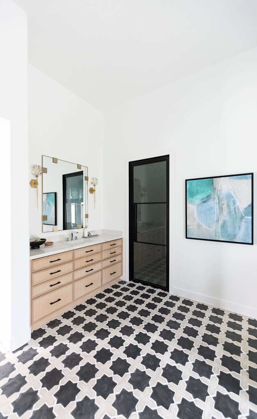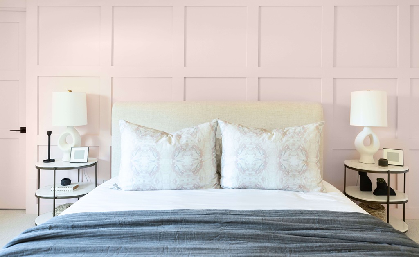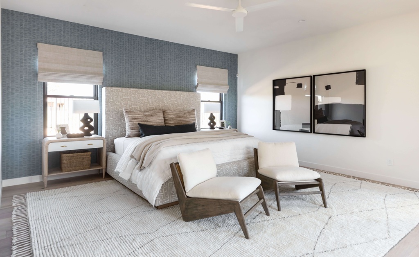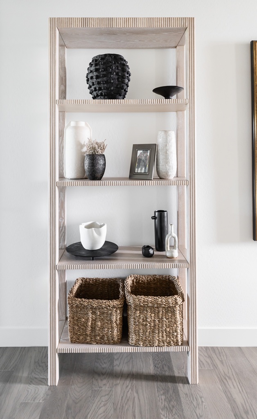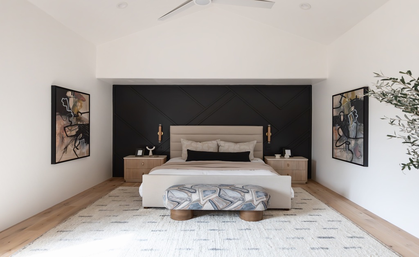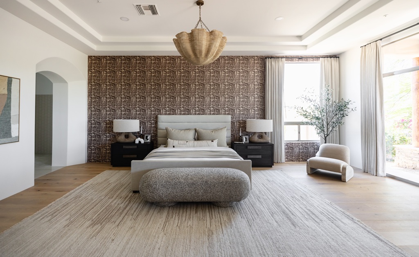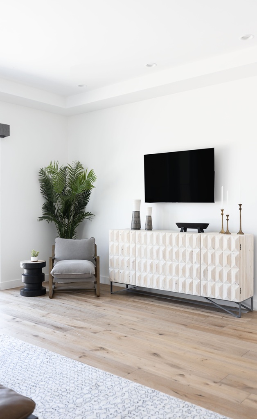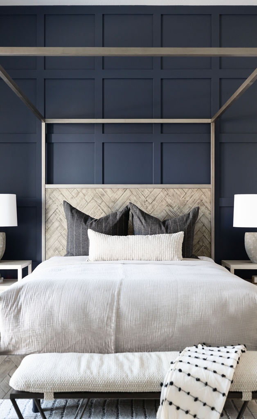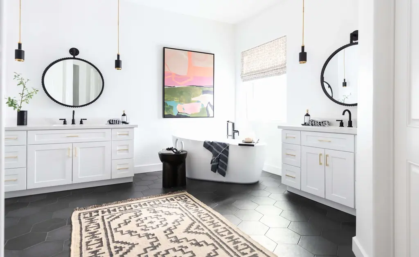
Small Master Bathroom Renovation Ideas
A small master bathroom renovation can be a perplexing dilemma. How do you, through everything, make a room functional, stylish, and not claustrophobic? The secret is to be clever in your choices, innovative in your arrangements, and figure out how to squeeze every last inch of space out of every square inch. Maybe you’re designing a cozy retreat for indulgence or just swapping out appliances for functionality. Time to consider some small master bathroom renovation ideas that will help you turn your small bathroom into one of the home’s shining stars.
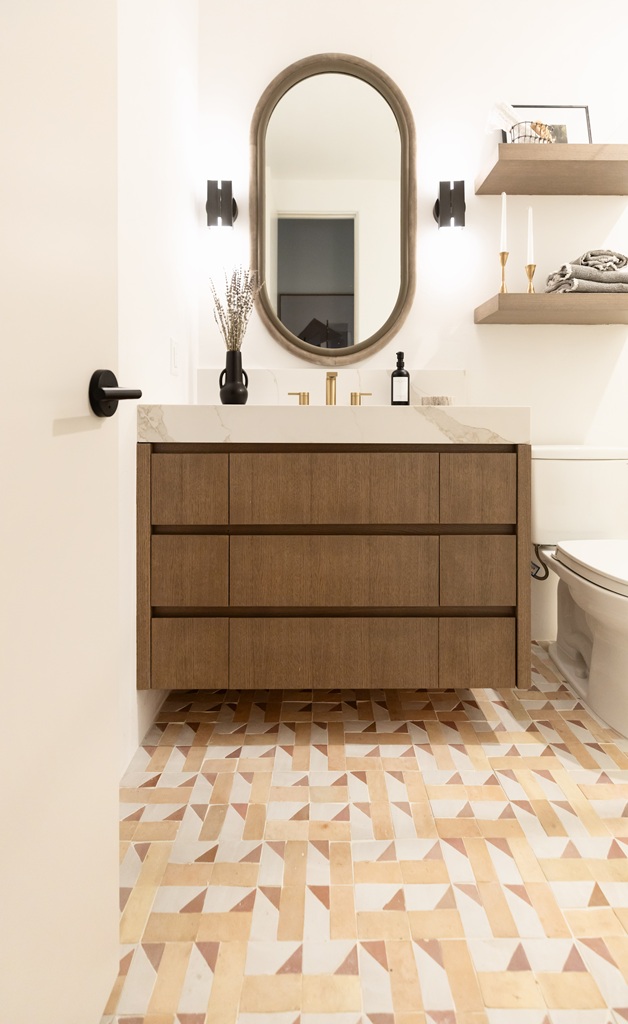
The Planning Phase
Any good remodel begins with planning. Begin by determining your budget and what you want to achieve. Do you need more storage space? A luxurious feel? More light? Look at your current bathroom layout and weigh how it works. These initial steps are crucial when considering small master bathroom designs that work specifically for your space.
It could also be worth the investment to bring in an interior designer, at least for a tricky space such as this. Aside from being able to help you come up with creative plans for oddly shaped recesses, tricky layouts, or dead spaces, professionals will also help you consider the specific needs of your home.
For homeowners in Arizona, for instance, Phoenix interior designers can offer regionally tailored advice that enhances usability and style. A bit of planning will go a very long way in helping you achieve a result that is not only beautiful, but specifically tailored to your home.
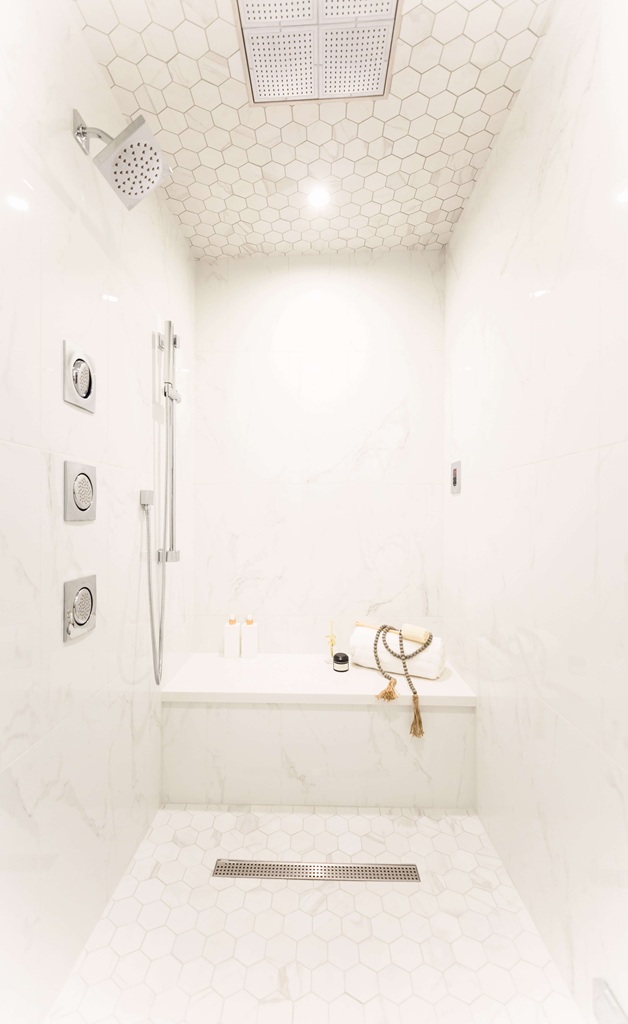
Maximize the Space You Already Have
Small master bathrooms need some smart strategies to feel spacious and clutter-free. Going up is one, and wall-hung toilets and vanities like these create floor space. A corner sink can also minimize the footprint and leave more space to move around.
Another game-changer? Glass shower doors. Not frosted or opaque doors, but clear glass doors. This expands your line of sight, which keeps the space overall feeling airy and spacious. A frameless enclosure on a walk-in shower can do this to a T. If you’re a tub fan, search for a small soaking tub that brings high-end luxury to ultimate small-space practicality. These clever strategies are perfect for homeowners looking for small master bathroom ideas that maximize available space.
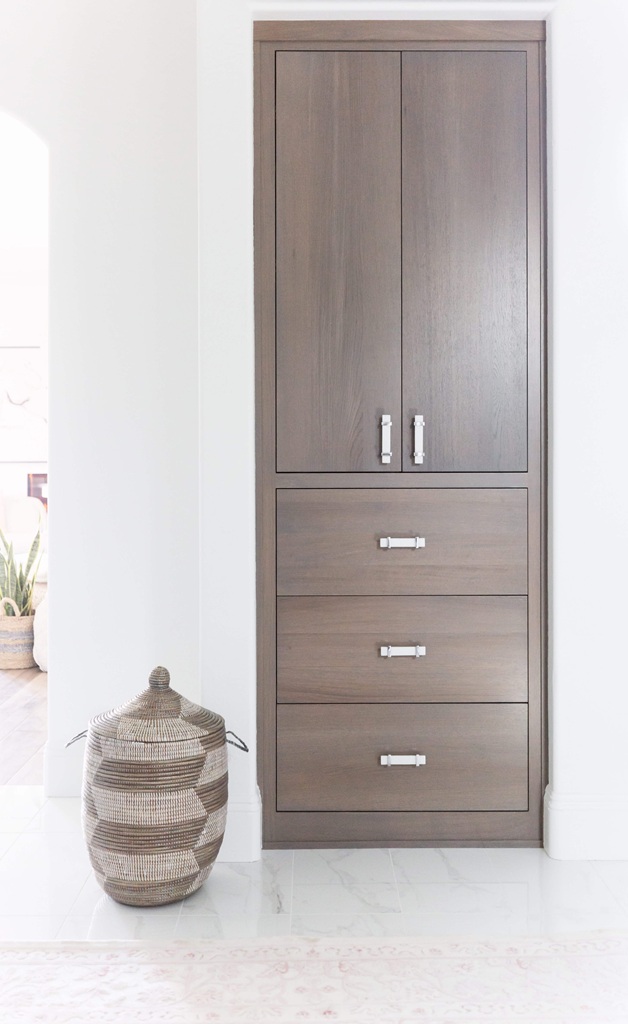
Brighten the Room for an Airy Ambiance
Good lighting and intelligent color selection can completely change the appearance of a small bathroom. White or pastel shade is the light-reflecting color that will provide the illusion of the bathroom being larger than it really is. Pair this color with mirrors that are well-placed to bounce artificial or natural light, and your bathroom will feel open and airy instantly.
For illumination, layered lighting is best. A combination of recessed ceiling lights, vanity lights, and accent lights not only illuminates the space but also gives character. In case your bathroom just happens to not have a window, install daylight-style LED lighting so that it doesn’t end up feeling cramped. These lighting techniques are an essential part of any small master bathroom remodel.
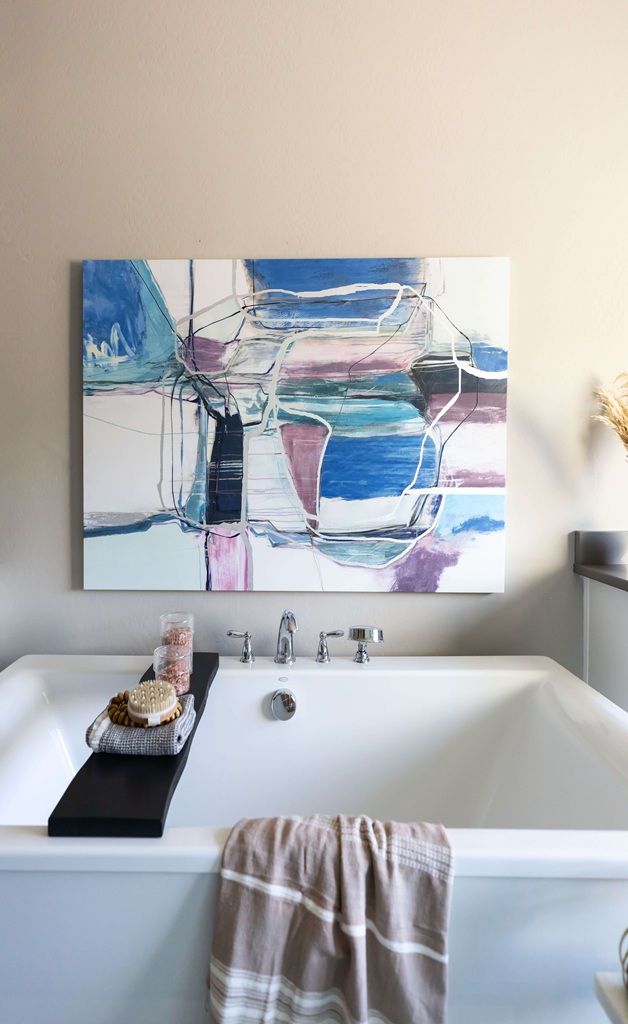
Storage Space with Style
Storage will likely be the biggest obstacle in a master bathroom the size of a small room, but there are plenty of options for functional storage in innovative ways without crowding the space. Recessed shelves in the walls offer easy access to toiletries without sacrificing precious inches of space. Storage units over the toilet are another great option for maximizing vertical space without sacrificing organization.
Look for vanities with hidden compartments and organizers. A slim vanity with pull-out drawers can provide ample room for essentials like towels, makeup, and razors. And they won’t look too bulky. Stackable shelves or sliding baskets can transform even deep storage closets into useful space. These practical small master bathroom remodel ideas will help you minimize clutter while staying organized.
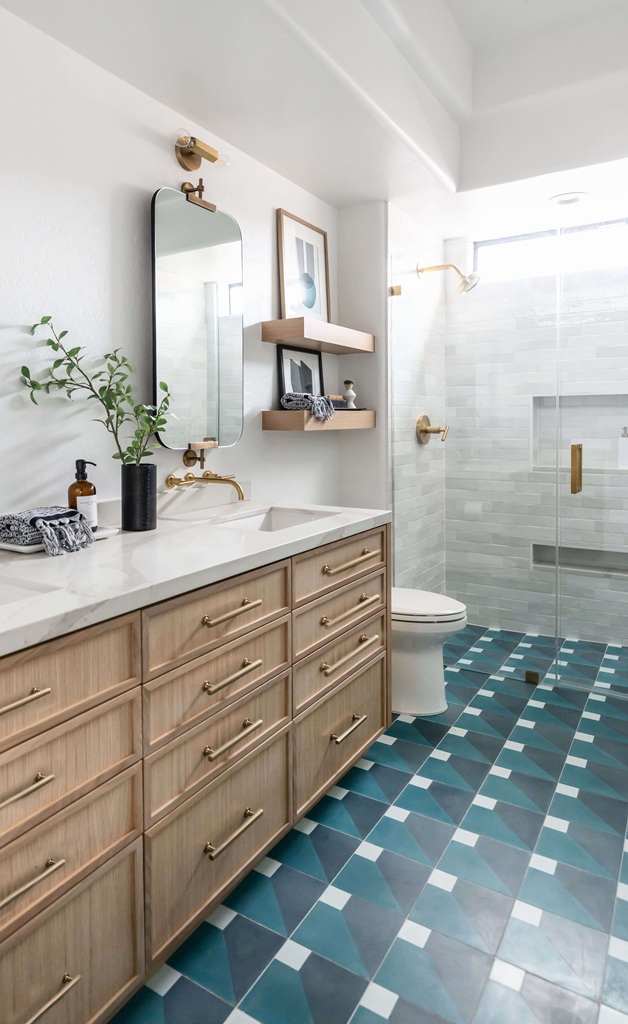
Choose an Appropriate Design Style
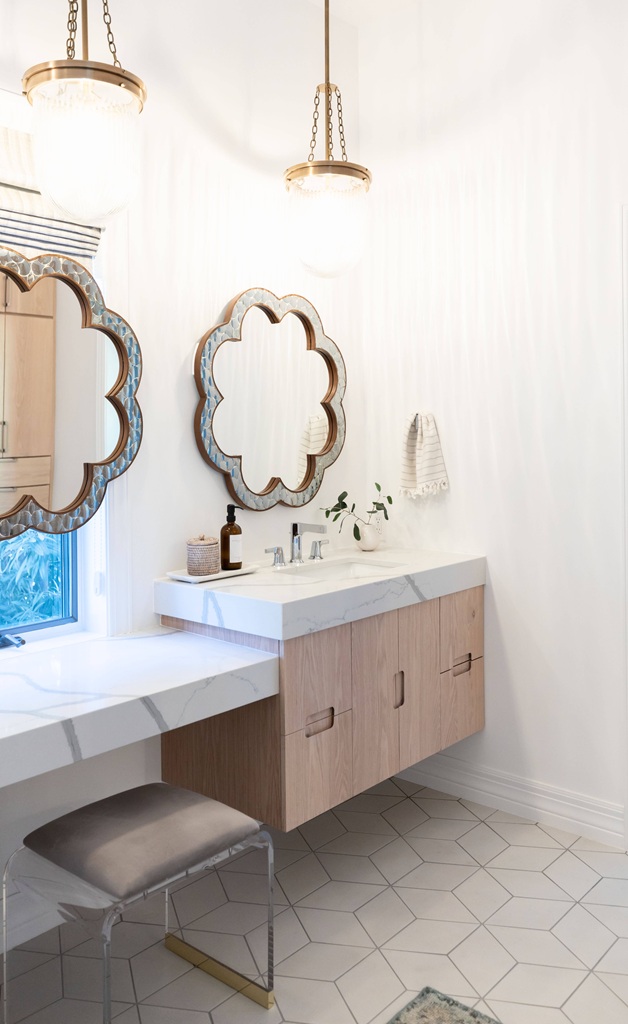

Lauren Lerner is the founder of Living With Lolo, a nationally recognized Scottsdale interior designer and an Arizona licensed general contractor. She is celebrated for creating luxury homes that are warm, livable, and deeply personal, blending thoughtful design with seamless construction and curated furnishings. Recognized as one of Arizona’s top interior designers, Lauren has worked with celebrities, athletes, and executives across the country. Her work, known for its elevated yet inviting style, has been featured in multiple national publications. Guided by the belief that great design should feel as good as it looks, Lauren transforms houses into homes that truly reflect her clients’ lives.

