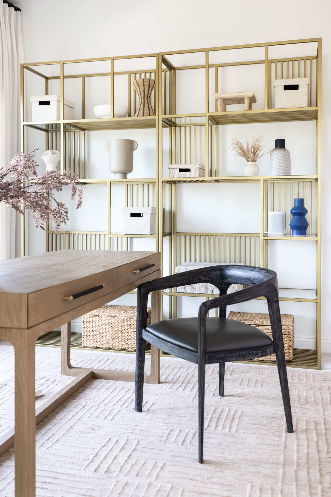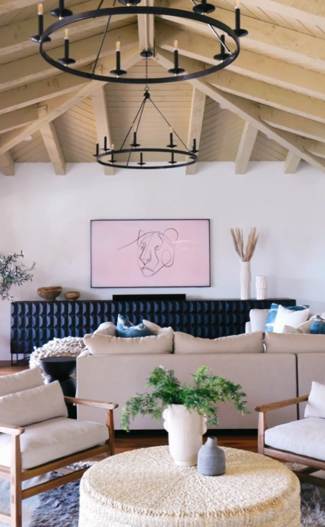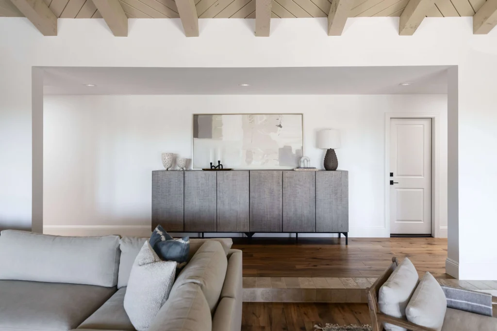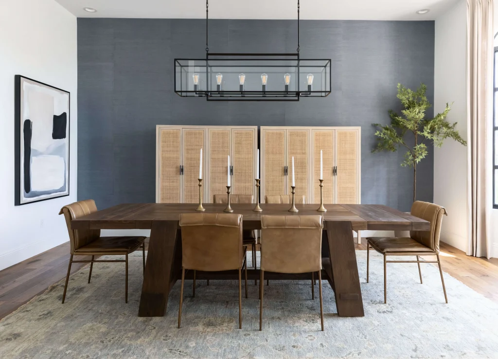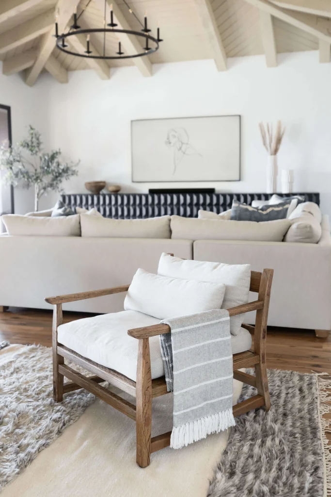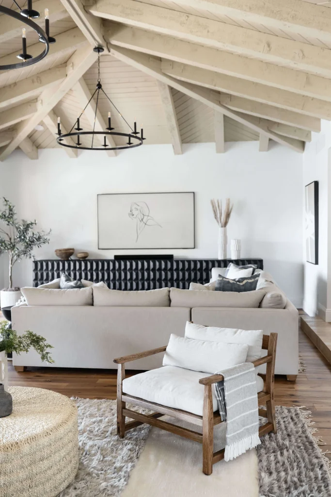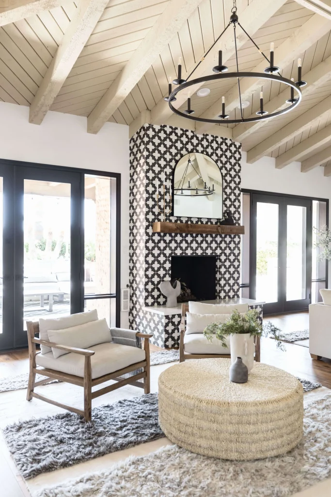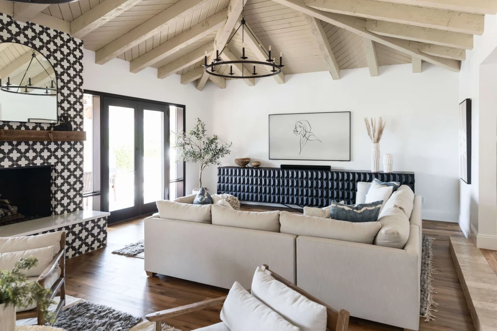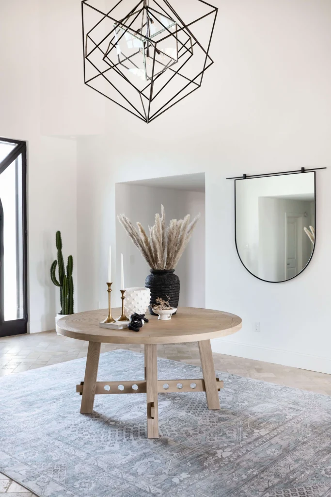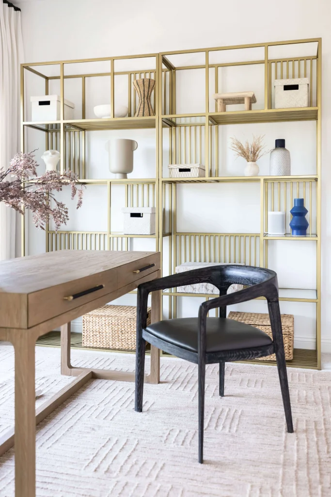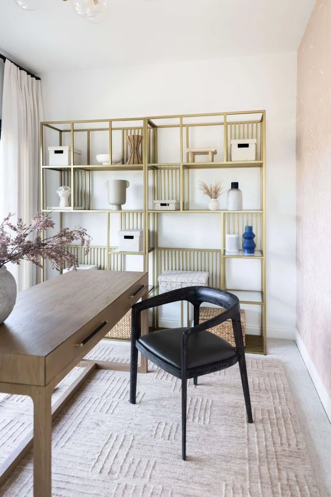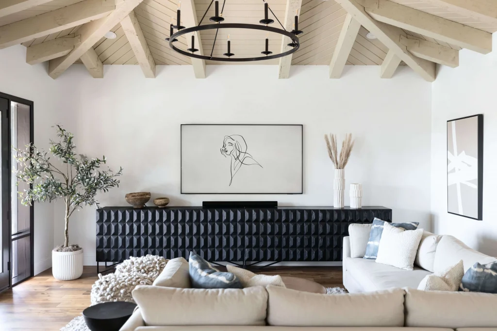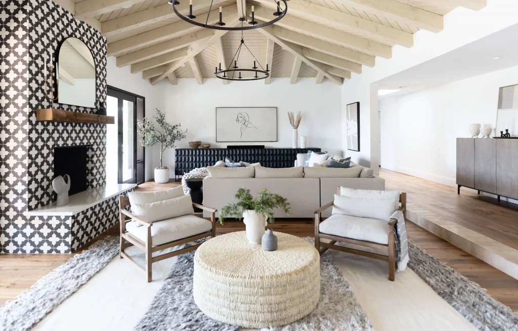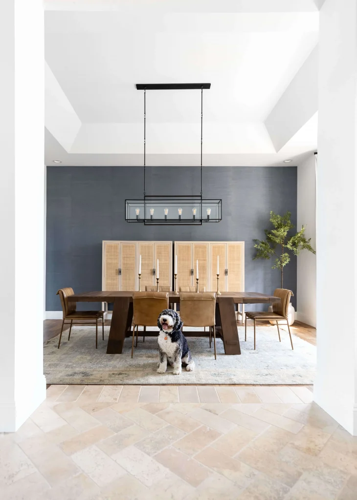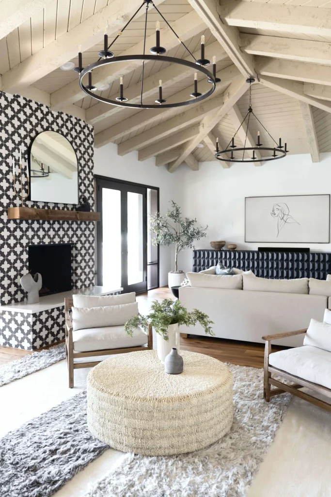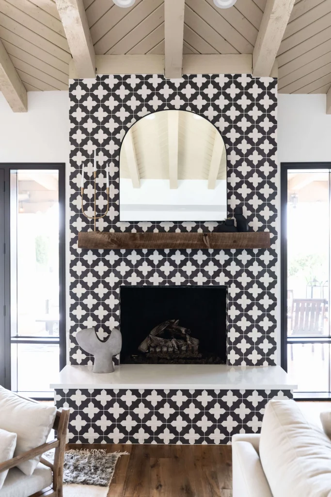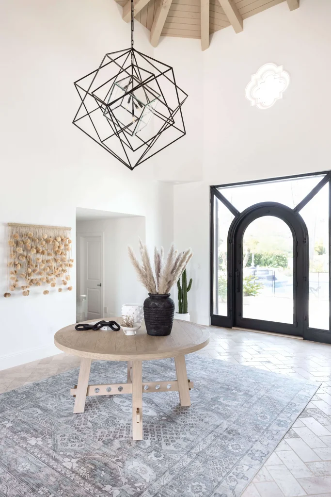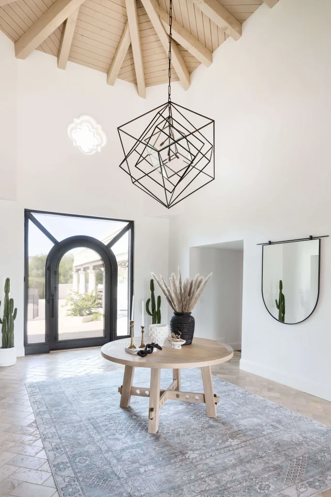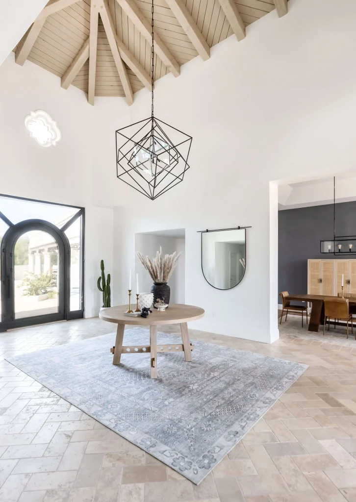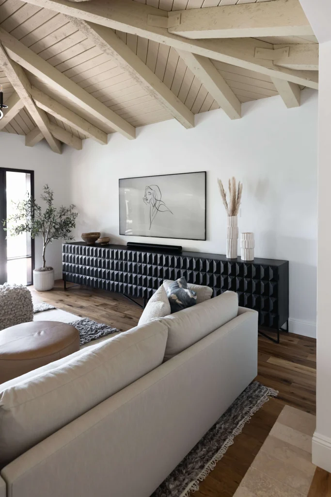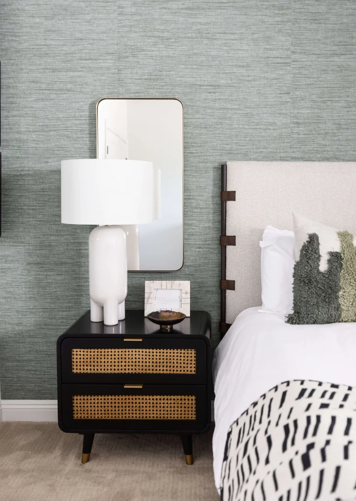CAMELBACK COUNTRY ESTATES
FULL HOME REMODEL + FURNISHINGS
The Scope
Project Name: Camelback Country Estates
Types: Full Home Furnishings + Remodel
Location: Scottsdale, Arizona
Modern Mediterranean with Natural Textures
Camelback Estates in Paradise Valley fuses modern Mediterranean charm with desert elegance. Vaulted wood ceilings, arched architecture, and layered organic textures create a timeless escape that balances bold shapes with soft, welcoming finishes.
SPACES
Kitchen, Living Room, Dining, Family Room, Foyer, Master Bedroom, Guest Bedroom, Office, Powder Bathroom, Kids Room + Family Room

We believe your home should make you feel your bravest, boldest self and also be a refugee that feels familiar and nurturing.
INSPIRATION
This young family, who recently relocated from California, sought a home that seamlessly melds their traditional style with a modern, livable ambiance.
CONCEPT

