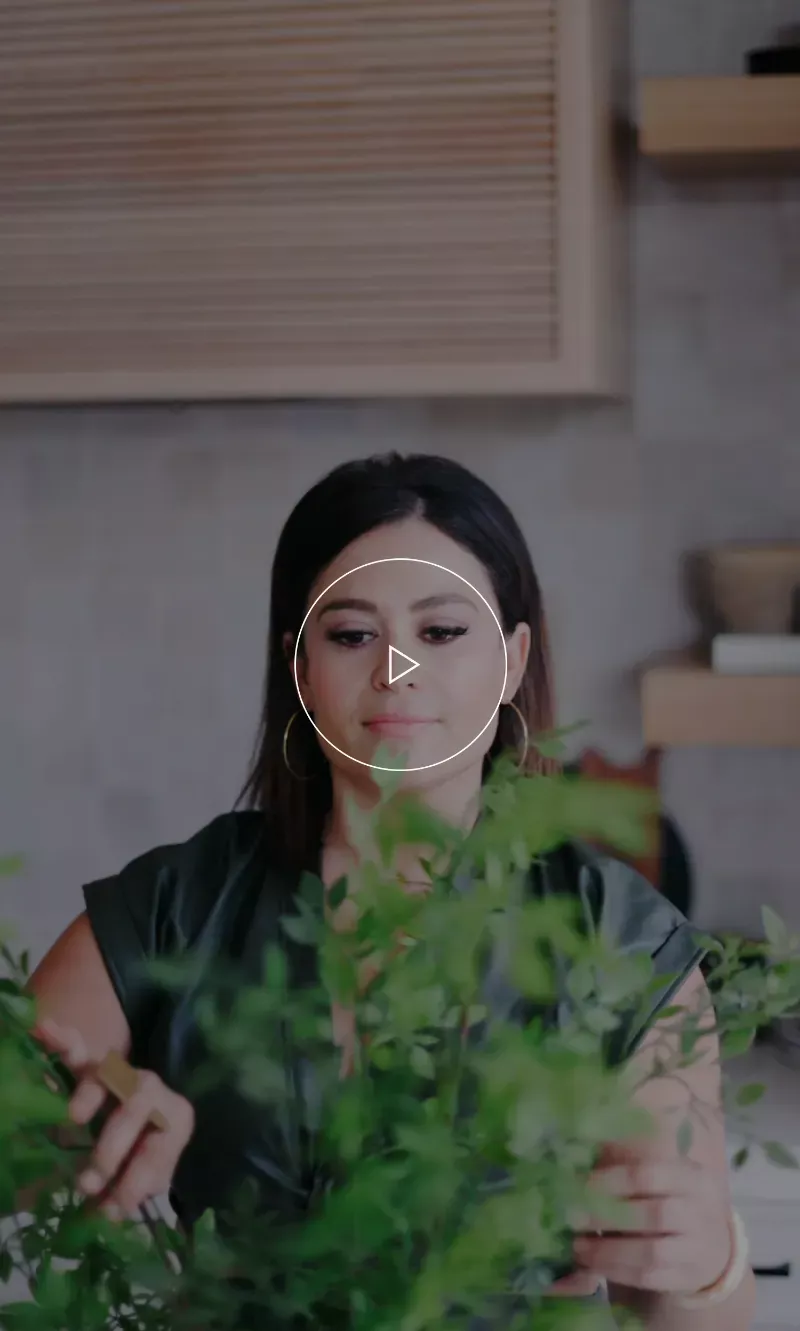Nationwide Full-Service
Interior Design & Build
TRANSPARENT PRICING. CUSTOMIZED DESIGNS. LOTS OF HEART.
TOP RATED.
Featured in top publications.
Awarded US News & World Report. 10 Interior Design Instagram Accounts You Should Be Following.
From a custom plan to support how you live, to furniture ordering and handling all the details in between.
Your style.
Our expertise.
A space that feels authentic to you, designed by an expert.
ON-TIME
We know
We know timelines for each item and vendor and only recommend products that will arrive on-time.
HANDLE ALL THE DETAILS
We value
We value our clients’ time and offer 5-star management for their design project.
WHITE GLOVE
We solve
We proactively solve issues so it’s a smooth experience that feels easy for you.

We believe your home should make you feel like your bravest, boldest self and also be a refuge that feels familiar and nurturing.
Living with Lolo is based in Scottsdale, AZ. and serves clients across the United States.
For clients in Arizona, we serve as your contractor for remodels + new builds as well!












